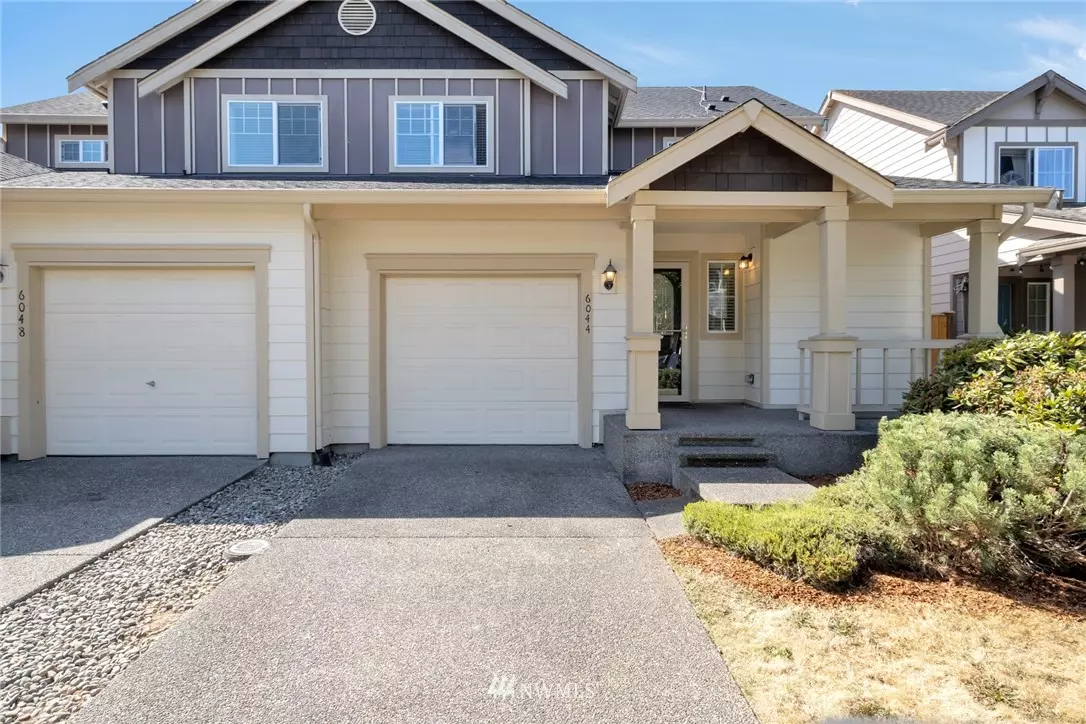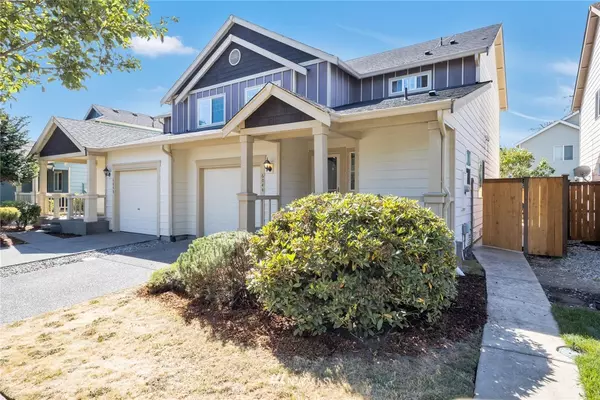Bought with Skyline Properties, Inc.
$385,000
$394,950
2.5%For more information regarding the value of a property, please contact us for a free consultation.
6044 Park ST E Fife, WA 98424
2 Beds
2.5 Baths
1,339 SqFt
Key Details
Sold Price $385,000
Property Type Single Family Home
Sub Type Residential
Listing Status Sold
Purchase Type For Sale
Square Footage 1,339 sqft
Price per Sqft $287
Subdivision Radiance
MLS Listing ID 1821724
Sold Date 09/15/21
Style 32 - Townhouse
Bedrooms 2
Full Baths 2
Half Baths 1
HOA Fees $35/mo
Year Built 2006
Annual Tax Amount $3,367
Lot Size 2,497 Sqft
Property Description
Beautiful Two Story 2 Bedroom 2.5 Bath Home Conveniently located in the Attractive Community of Radiance! The home welcomes you with over 1300sq ft of living space. Large front porch for morning coffee or relaxation. Enter into a spacious clean family room with hardwood laminate throughout and 1/2 bath. Beautiful Large Kitchen with superior cabinetry and appliances compliments the dining room great for entertaining guest. Fully fenced yard with poured stone patio area great for grilling. Large 2 bedroom on the upper level accompanied with bathrooms included for privacy. Nice Size Utility Room. Large 1 car garage with extra space for storage. Well manicured trees and clean sidewalk brings curb appeal for evening walks. Priced to Sell!!
Location
State WA
County Pierce
Area 70 - Fife
Rooms
Basement None
Interior
Interior Features Forced Air, Laminate Hardwood, Wall to Wall Carpet, Bath Off Primary, Double Pane/Storm Window, Dining Room, Walk-In Closet(s), Water Heater
Flooring Laminate, Carpet
Fireplace false
Appliance Dishwasher, Dryer, Disposal, Microwave, Range/Oven, Refrigerator
Exterior
Exterior Feature Cement/Concrete, Wood Products
Community Features CCRs, Park, Playground
Utilities Available Cable Connected, Natural Gas Available, Sewer Connected, Electricity Available, Common Area Maintenance
Amenities Available Cable TV, Fenced-Fully, Gas Available, Patio
View Y/N No
Roof Type Composition
Garage No
Building
Lot Description Curbs, Paved, Sidewalk
Story Multi/Split
Sewer Sewer Connected
Water Public
Architectural Style Craftsman
New Construction No
Schools
Elementary Schools Buyer To Verify
Middle Schools Buyer To Verify
High Schools Buyer To Verify
School District Fife
Others
Senior Community No
Acceptable Financing Cash Out, Conventional, FHA, VA Loan
Listing Terms Cash Out, Conventional, FHA, VA Loan
Read Less
Want to know what your home might be worth? Contact us for a FREE valuation!

Our team is ready to help you sell your home for the highest possible price ASAP

"Three Trees" icon indicates a listing provided courtesy of NWMLS.





