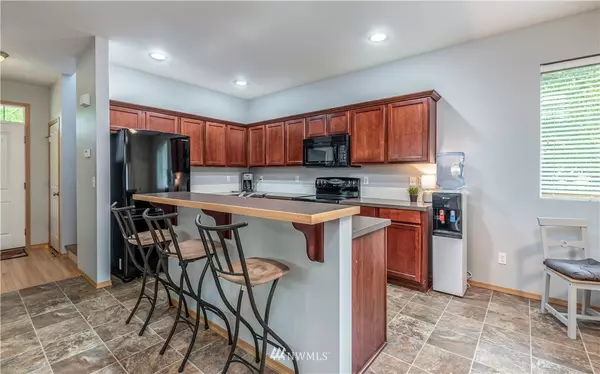Bought with Dimension Properties
$501,000
$450,000
11.3%For more information regarding the value of a property, please contact us for a free consultation.
6066 Radiance BLVD E Fife, WA 98424
4 Beds
2.5 Baths
1,905 SqFt
Key Details
Sold Price $501,000
Property Type Single Family Home
Sub Type Residential
Listing Status Sold
Purchase Type For Sale
Square Footage 1,905 sqft
Price per Sqft $262
Subdivision Radiance
MLS Listing ID 1825191
Sold Date 09/24/21
Style 12 - 2 Story
Bedrooms 4
Full Baths 2
Half Baths 1
HOA Fees $37/mo
Year Built 2006
Annual Tax Amount $4,174
Lot Size 3,734 Sqft
Property Description
Welcome to Radiance neighborhood. This beautiful home is ready for you to just move on in and start living. It's covered front porch is warm and welcoming to all who visit, it's a great place to sit and enjoy your morning coffee or evenings. Your new home will provide you with an open concept on the main floor featuring a spacious kitchen with cherry-finish cabinets, center island great for entertaining, plenty of counter space, storage and a half bath for guest convenience. Upstairs you'll find 4 bedrooms, 2 full baths and your utility room. This popular area has several neighborhood parks, walking trails and and sports courts. Whether your a commuter or work from home you'll love how close you are to freeways and shopping.
Location
State WA
County Pierce
Area 70 - Fife
Rooms
Basement None
Interior
Interior Features Forced Air, Laminate, Bath Off Primary, Double Pane/Storm Window, Dining Room, Water Heater
Flooring Laminate, Vinyl
Fireplace false
Appliance Dishwasher, Dryer, Disposal, Microwave, Range/Oven, Refrigerator, Washer
Exterior
Exterior Feature Wood Products
Garage Spaces 2.0
Community Features CCRs
Utilities Available Cable Connected, High Speed Internet, Natural Gas Available, Sewer Connected, Electricity Available, Natural Gas Connected, Common Area Maintenance, Road Maintenance
Amenities Available Cable TV, Fenced-Fully, Gas Available, High Speed Internet, Patio, Sprinkler System
View Y/N Yes
View Territorial
Roof Type Composition
Garage Yes
Building
Lot Description Corner Lot, Curbs, Paved, Sidewalk
Story Two
Sewer Sewer Connected
Water Public
Architectural Style Traditional
New Construction No
Schools
Elementary Schools Northwood Elem
Middle Schools Edgemont Jnr High
High Schools Puyallup High
School District Puyallup
Others
Senior Community No
Acceptable Financing Cash Out, Conventional, FHA, VA Loan
Listing Terms Cash Out, Conventional, FHA, VA Loan
Read Less
Want to know what your home might be worth? Contact us for a FREE valuation!

Our team is ready to help you sell your home for the highest possible price ASAP

"Three Trees" icon indicates a listing provided courtesy of NWMLS.





