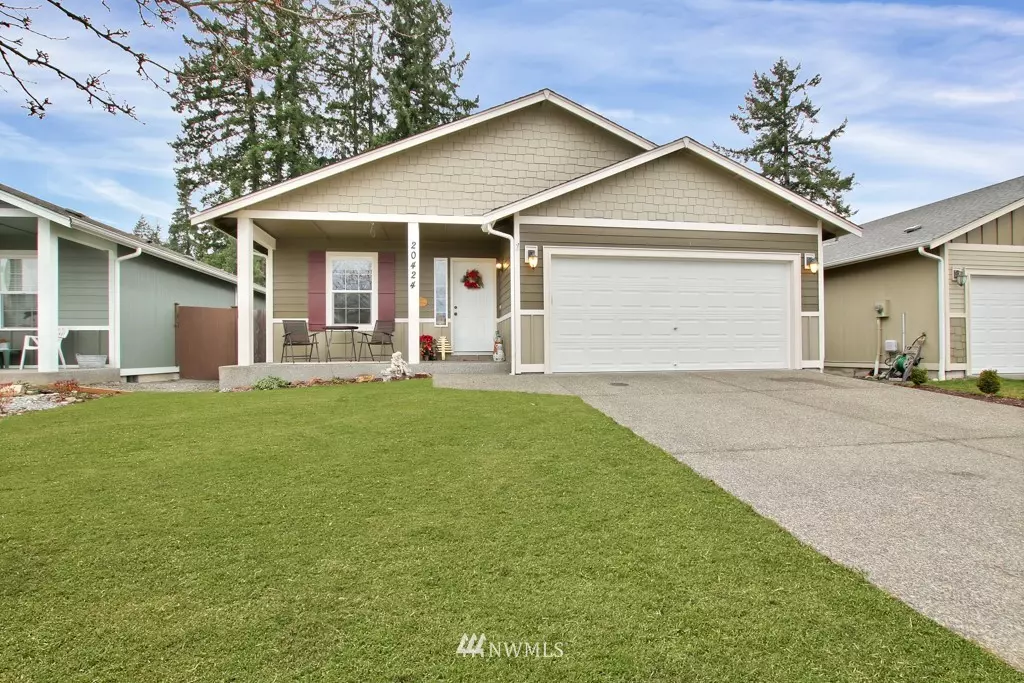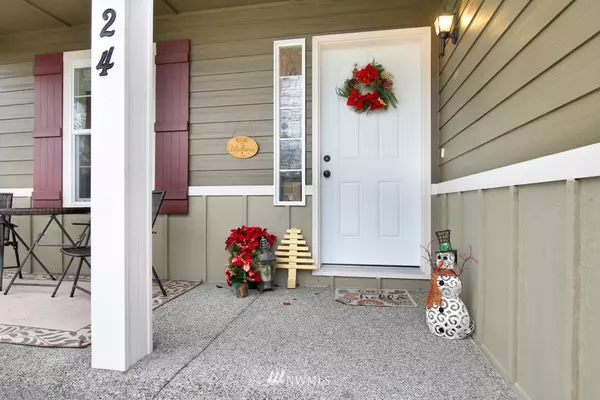Bought with Coldwell Banker Bain
$316,000
$285,000
10.9%For more information regarding the value of a property, please contact us for a free consultation.
20424 5th Avenue Ct E Spanaway, WA 98387
3 Beds
2 Baths
1,382 SqFt
Key Details
Sold Price $316,000
Property Type Single Family Home
Sub Type Residential
Listing Status Sold
Purchase Type For Sale
Square Footage 1,382 sqft
Price per Sqft $228
Subdivision Spanaway Lake
MLS Listing ID 1546030
Sold Date 01/21/20
Style 10 - 1 Story
Bedrooms 3
Full Baths 2
HOA Fees $35/mo
Year Built 2010
Annual Tax Amount $2,846
Lot Size 4,614 Sqft
Property Description
Welcome Home!!! This is the one you have been looking for in a convenient location at a great price. You can’t go wrong with this open floor plan with 3 Bedrooms and 2 Full Bathrooms. New wood flooring throughout the main living area. "Just big enough" back yard with Play Set included. Nice sized attached garage for your cars and toys. All appliances stay. Fantastic community with 2 separate play area’s. All appliances stay in this move in ready home. Must see..wont last long.
Location
State WA
County Pierce
Area 99 - Spanaway
Rooms
Basement None
Main Level Bedrooms 3
Interior
Interior Features Forced Air, Wall to Wall Carpet, Laminate, Bath Off Primary, Double Pane/Storm Window, Walk-In Closet(s), Water Heater
Flooring Laminate, Vinyl, Carpet
Fireplace false
Appliance Dishwasher, Dryer, Microwave, Range/Oven, Refrigerator, Washer
Exterior
Exterior Feature Wood Products
Garage Spaces 2.0
Community Features CCRs
Utilities Available Cable Connected, Sewer Connected, Electricity Available
Amenities Available Cable TV, Deck, Fenced-Partially
View Y/N No
Roof Type Composition
Garage Yes
Building
Lot Description Cul-De-Sac, Dead End Street, Paved, Sidewalk
Story One
Sewer Sewer Connected
Water Public
New Construction No
Schools
School District Bethel
Others
Acceptable Financing Cash Out, Conventional, FHA, Private Financing Available, VA Loan
Listing Terms Cash Out, Conventional, FHA, Private Financing Available, VA Loan
Read Less
Want to know what your home might be worth? Contact us for a FREE valuation!

Our team is ready to help you sell your home for the highest possible price ASAP

"Three Trees" icon indicates a listing provided courtesy of NWMLS.






