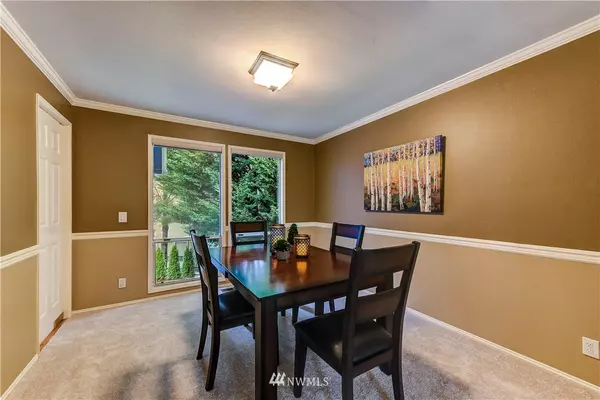Bought with John L. Scott, Inc.
$1,165,000
$998,000
16.7%For more information regarding the value of a property, please contact us for a free consultation.
23918 SE 41st ST Sammamish, WA 98029
4 Beds
3.5 Baths
3,050 SqFt
Key Details
Sold Price $1,165,000
Property Type Single Family Home
Sub Type Residential
Listing Status Sold
Purchase Type For Sale
Square Footage 3,050 sqft
Price per Sqft $381
Subdivision Issaquah/Sammamish
MLS Listing ID 1691106
Sold Date 01/06/21
Style 13 - Tri-Level
Bedrooms 4
Full Baths 2
HOA Fees $10/mo
Year Built 1990
Annual Tax Amount $9,092
Lot Size 7,156 Sqft
Property Description
Welcome Home! Beautifully remodeled Chaffey resale. Gleaming hardwood floors lead you to the beautifully remodeled Chef's kitchen w/ lg island, SS appliances, white cabinetry, & Quartz countertops. Kitchen overlooks Family rm w/ custom built-in cabinetry & gas fireplace. This level also includes a bedroom/office & ¾ bath. Upstairs you will find a spacious master bedroom w/ 5 piece bathroom & walk-in closet, 2 additional bedrooms & bath. BUT THAT IS NOT ALL! Check out the fully finished 550 sqft daylight basement w/ lg rec room, ¾ bath, & additional room (bedrm? Office? Storage) w/ outside entry. Relax on the entertainment sized deck or enjoy the backyard w/ beautiful Pennsylvania bluestone walkways, garden space, & benches. Minutes to P&R
Location
State WA
County King
Area 540 - East Of Lake Sam
Rooms
Basement Finished
Interior
Interior Features Forced Air, Hardwood, Wall to Wall Carpet, Bath Off Primary, Double Pane/Storm Window, Dining Room, Skylight(s), Vaulted Ceiling(s), Walk-In Closet(s), Water Heater
Flooring Hardwood, Vinyl Plank, Carpet
Fireplaces Number 1
Fireplace true
Appliance Dishwasher, Dryer, Disposal, Microwave, Range/Oven, Refrigerator, Washer
Exterior
Exterior Feature Brick, Wood
Garage Spaces 2.0
Community Features CCRs
Utilities Available Cable Connected, High Speed Internet, Natural Gas Available, Sewer Connected, Natural Gas Connected
Amenities Available Cable TV, Deck, Fenced-Fully, Gas Available, High Speed Internet, Sprinkler System
View Y/N No
Roof Type Composition
Garage Yes
Building
Lot Description Dead End Street, Paved, Sidewalk
Story Three Or More
Builder Name Chaffey
Sewer Sewer Connected
Water Public
New Construction No
Schools
Elementary Schools Sunny Hills Elem
Middle Schools Pine Lake Mid
High Schools Skyline High
School District Issaquah
Others
Acceptable Financing Cash Out, Conventional, FHA, VA Loan
Listing Terms Cash Out, Conventional, FHA, VA Loan
Read Less
Want to know what your home might be worth? Contact us for a FREE valuation!

Our team is ready to help you sell your home for the highest possible price ASAP

"Three Trees" icon indicates a listing provided courtesy of NWMLS.





