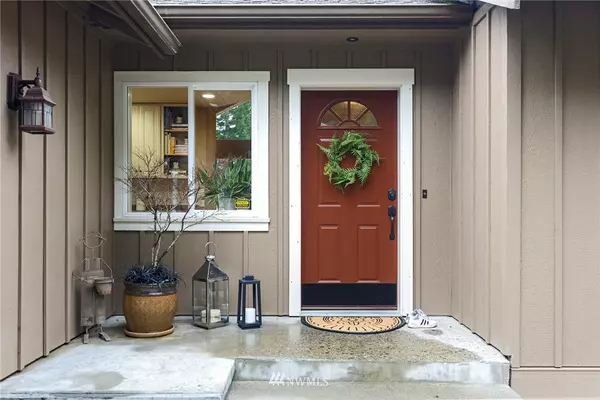Bought with Coldwell Banker Danforth
$637,000
$627,000
1.6%For more information regarding the value of a property, please contact us for a free consultation.
571 SE Spruce RD Port Orchard, WA 98367
3 Beds
2.5 Baths
2,800 SqFt
Key Details
Sold Price $637,000
Property Type Single Family Home
Sub Type Residential
Listing Status Sold
Purchase Type For Sale
Square Footage 2,800 sqft
Price per Sqft $227
Subdivision Burley
MLS Listing ID 1713881
Sold Date 01/29/21
Style 16 - 1 Story w/Bsmnt.
Bedrooms 3
Full Baths 2
Half Baths 1
Year Built 1994
Annual Tax Amount $4,641
Lot Size 1.540 Acres
Property Description
All the space, privacy and tranquility of rural living just minutes away from every day amenities. This single owner home is on the market for the first time ever. Offers main floor master bedroom and has solid hickory flooring throughout. Downstairs daylight basement offers flexibility for second kitchen. All bathrooms have been updated with new ceramic tile, stone countertops, quality cabinets. Remodeled kitchen offers new refrigerator, dishwasher & range. Outdoors offers a gardener's paradise, with thoughtfully designed garden beds for year round production, green house & chicken coop. Plenty of parking available & access to Highway 16 is quick and easy. In the summer mornings, sit on the new 2019 trex deck and enjoy the PNW wildlife.
Location
State WA
County Kitsap
Area 141 - S Kitsap W Of Hwy 16
Rooms
Basement Daylight, Finished
Main Level Bedrooms 1
Interior
Interior Features Forced Air, Ceramic Tile, Hardwood, Wall to Wall Carpet, Ceiling Fan(s), Dining Room, High Tech Cabling, Skylight(s), Vaulted Ceiling(s), Walk-In Closet(s), Wired for Generator, Water Heater
Flooring Ceramic Tile, Engineered Hardwood, Hardwood, Carpet
Fireplaces Number 1
Fireplace true
Appliance Dishwasher, Range/Oven, Refrigerator
Exterior
Exterior Feature Wood Products
Garage Spaces 3.0
Utilities Available Cable Connected, High Speed Internet, Septic System, Electricity Available
Amenities Available Cable TV, Deck, Dog Run, Fenced-Partially, Gated Entry, Green House, High Speed Internet, Patio, RV Parking, Shop, Sprinkler System
View Y/N Yes
View Territorial
Roof Type Composition
Garage Yes
Building
Lot Description Corner Lot, Secluded
Story One
Sewer Septic Tank
Water Shared Well
Architectural Style Traditional
New Construction No
Schools
Elementary Schools Burley Glenwood Elem
Middle Schools Cedar Heights Jh
High Schools So. Kitsap High
School District South Kitsap
Others
Senior Community No
Acceptable Financing Cash Out, Conventional, FHA, VA Loan
Listing Terms Cash Out, Conventional, FHA, VA Loan
Read Less
Want to know what your home might be worth? Contact us for a FREE valuation!

Our team is ready to help you sell your home for the highest possible price ASAP

"Three Trees" icon indicates a listing provided courtesy of NWMLS.





