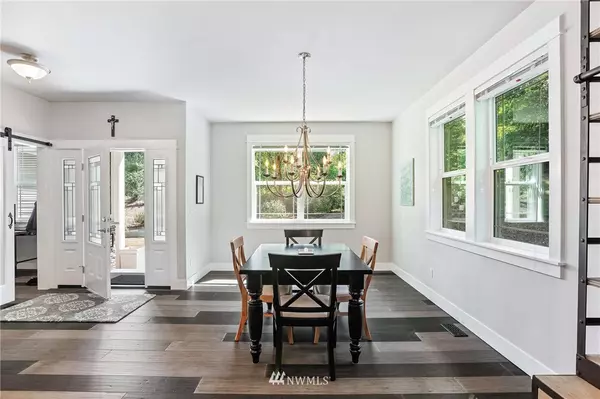Bought with John L. Scott, Inc.
$739,950
$749,950
1.3%For more information regarding the value of a property, please contact us for a free consultation.
919 SE Spruce RD Port Orchard, WA 98367
4 Beds
3.5 Baths
3,108 SqFt
Key Details
Sold Price $739,950
Property Type Single Family Home
Sub Type Residential
Listing Status Sold
Purchase Type For Sale
Square Footage 3,108 sqft
Price per Sqft $238
Subdivision Burley
MLS Listing ID 1592587
Sold Date 06/12/20
Style 16 - 1 Story w/Bsmnt.
Bedrooms 4
Full Baths 3
Half Baths 1
Year Built 2016
Annual Tax Amount $5,488
Lot Size 3.910 Acres
Property Description
Enjoy the best of both worlds! This impeccably maintained 3,108 SqFt home feels like new construction, yet is set on a picturesque 3.9 ac lot for ultimate privacy! The custom-built home shines inside & out, w/ open floor plan that extends outdoors to the large deck that overlooks the property. Delight in the main-floor master suite, w/ exquisite walk-in closet & 5-piece master bath! The lower level was designed for extended living, w/ 3 guest bedrooms & bonus room that opens to the covered patio
Location
State WA
County Kitsap
Area 141 - S. Kitsap W Of H
Rooms
Basement Daylight, Finished
Main Level Bedrooms 1
Interior
Interior Features Central A/C, Forced Air, Heat Pump, Tankless Water Heater, Ceramic Tile, Wall to Wall Carpet, Bath Off Primary, Double Pane/Storm Window, Dining Room, French Doors, Walk-In Closet(s), Water Heater
Flooring Ceramic Tile, Engineered Hardwood, Carpet
Fireplaces Number 1
Fireplace true
Appliance Dishwasher, Microwave, Range/Oven, Refrigerator
Exterior
Exterior Feature Cement Planked, Stone
Garage Spaces 3.0
Utilities Available High Speed Internet, Propane, Septic System, Electricity Available, Propane, Individual Well
Amenities Available Deck, Fenced-Partially, Gated Entry, High Speed Internet, Patio, Propane, RV Parking
View Y/N Yes
View Territorial
Roof Type Composition
Garage Yes
Building
Lot Description Paved
Story One
Sewer Septic Tank
Water Individual Well
New Construction No
Schools
Elementary Schools Burley Glenwood Elem
Middle Schools Cedar Heights Jh
High Schools So. Kitsap High
School District South Kitsap
Others
Acceptable Financing Cash Out, Conventional, FHA, Private Financing Available, VA Loan
Listing Terms Cash Out, Conventional, FHA, Private Financing Available, VA Loan
Read Less
Want to know what your home might be worth? Contact us for a FREE valuation!

Our team is ready to help you sell your home for the highest possible price ASAP

"Three Trees" icon indicates a listing provided courtesy of NWMLS.





