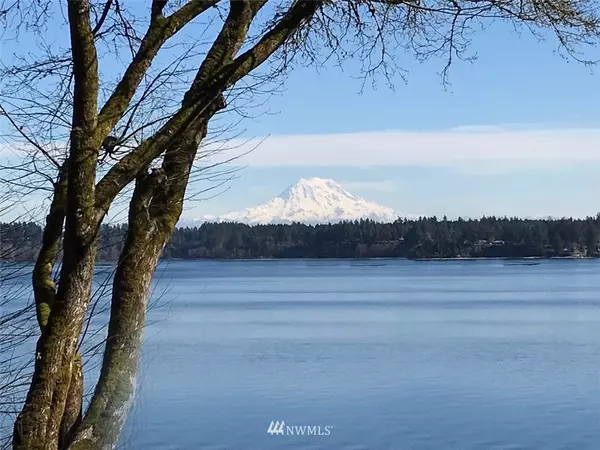Bought with Coldwell Banker Evergreen
$1,342,500
$1,395,000
3.8%For more information regarding the value of a property, please contact us for a free consultation.
8500 Salty DR NW Olympia, WA 98502
3 Beds
2.25 Baths
4,010 SqFt
Key Details
Sold Price $1,342,500
Property Type Single Family Home
Sub Type Residential
Listing Status Sold
Purchase Type For Sale
Square Footage 4,010 sqft
Price per Sqft $334
Subdivision Steamboat Island
MLS Listing ID 1427580
Sold Date 05/10/19
Style 12 - 2 Story
Bedrooms 3
Full Baths 1
Half Baths 1
Year Built 2006
Annual Tax Amount $11,539
Lot Size 2.926 Acres
Lot Dimensions Irregular
Property Description
Absolutely stunning premier views of Budd & Eld Inlet, Dana Passage & Mt. Rainier! Gorgeous one-owner 2.9 acre waterfront estate! Built by McMeekin Const. w/incredible detail...the craftsmanship & quality is fabulous. Designed for one-level living with elevator access to entire home of 4010 SF with 3 bedrooms plus office (plus 540 SF finished attic/bonus area). Beautiful hardscape, bluestone topped full length veranda, plaster walls & exposed beams. PLUS meticulous detached shop! ONE-OF-A-KIND!
Location
State WA
County Thurston
Area 441 - Thurston Nw
Rooms
Basement None
Main Level Bedrooms 1
Interior
Interior Features Forced Air, Heat Pump, Central A/C, Ceramic Tile, Hardwood, Wall to Wall Carpet, Wired for Generator, Bath Off Primary, Built-In Vacuum, Double Pane/Storm Window, Dining Room, French Doors, Security System, Skylight(s), Vaulted Ceiling(s), Walk-In Closet(s), Water Heater
Flooring Ceramic Tile, Hardwood, See Remarks, Slate, Carpet
Fireplaces Number 2
Fireplaces Type Both
Fireplace true
Appliance Dishwasher, Double Oven, Dryer, Disposal, Microwave, Range/Oven, Refrigerator, Trash Compactor, Washer
Exterior
Exterior Feature Cement Planked, Stone
Garage Spaces 3.0
Utilities Available High Speed Internet, Septic System, Electricity Available, Propane
Amenities Available High Speed Internet, Outbuildings, Patio, Propane, RV Parking, Shop, Sprinkler System
Waterfront Description Bank-High, Saltwater, Sound
View Y/N Yes
View City, Mountain(s), Sound
Roof Type Composition
Garage Yes
Building
Lot Description Dead End Street, Paved
Story Two
Builder Name McMeekin Const.
Sewer Septic Tank
Water Private
Architectural Style See Remarks
New Construction No
Schools
Elementary Schools Griffin Elem
Middle Schools Griffin Mid School
High Schools Capital High
School District Griffin
Others
Acceptable Financing Cash Out, Conventional
Listing Terms Cash Out, Conventional
Read Less
Want to know what your home might be worth? Contact us for a FREE valuation!

Our team is ready to help you sell your home for the highest possible price ASAP

"Three Trees" icon indicates a listing provided courtesy of NWMLS.





