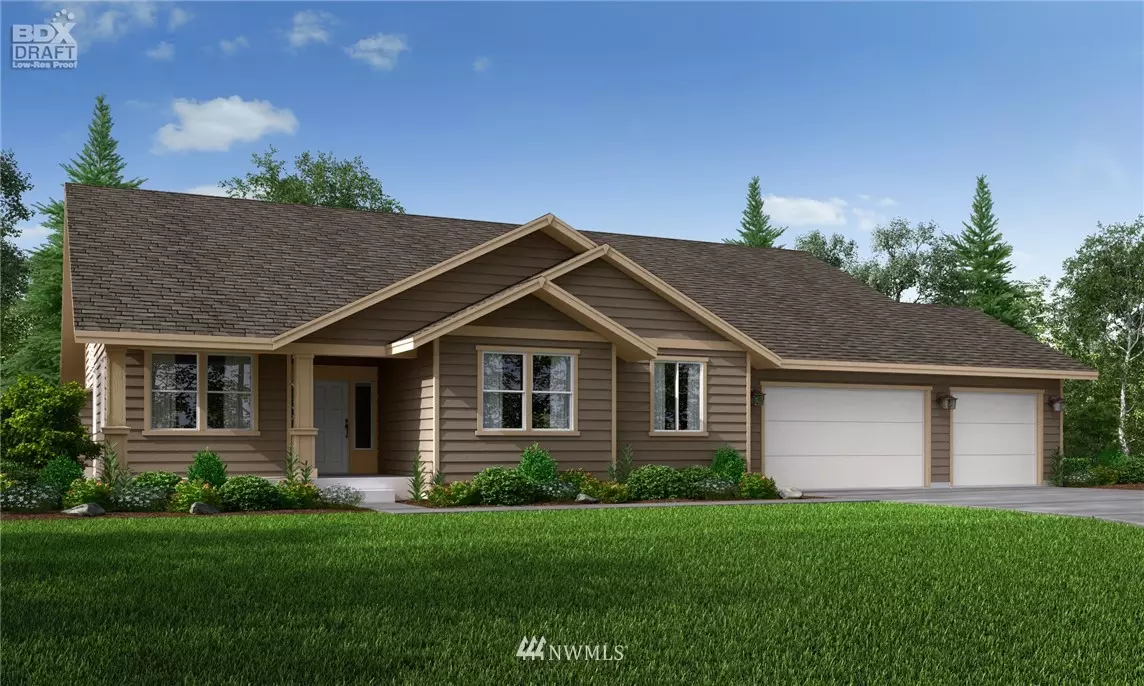Bought with John L. Scott, Inc.
$662,500
$675,000
1.9%For more information regarding the value of a property, please contact us for a free consultation.
27014 166th ST E Buckley, WA 98321
3 Beds
2.5 Baths
2,485 SqFt
Key Details
Sold Price $662,500
Property Type Single Family Home
Sub Type Residential
Listing Status Sold
Purchase Type For Sale
Square Footage 2,485 sqft
Price per Sqft $266
Subdivision Buckley
MLS Listing ID 1297528
Sold Date 07/02/19
Style 10 - 1 Story
Bedrooms 3
Full Baths 2
Half Baths 1
Construction Status Presale
HOA Fees $42/mo
Year Built 2018
Annual Tax Amount $1,500
Lot Size 10.789 Acres
Property Description
The Carbon River Highlands. A gated community just 17 minutes from Bonney Lake, WA. 28 minutes to Puyallup, WA. 30 minutes to the Auburn, WA area. 2485 sq ft, 1 story home on a 10.78 acre home site offering privacy, covered front porch & back patio. Community views of Mt. Rainier. Open concept floor plan. Vaulted ceilings. Chef style kitchen with solid slab granite counter tops & under-mount sink. Master Suite boasting private bath, tile floors, double vanity & large walk in closet. See photos.
Location
State WA
County Pierce
Area 111 - Buckley/South Prairie
Rooms
Basement None
Main Level Bedrooms 3
Interior
Flooring Ceramic Tile, Laminate, Vinyl, Carpet
Fireplaces Number 1
Fireplaces Type Gas
Fireplace true
Appliance Dishwasher, Microwave, Range/Oven
Exterior
Exterior Feature Cement Planked, Stone, Wood
Garage Spaces 3.0
Community Features CCRs
Utilities Available High Speed Internet, Septic System, Electricity Available, Propane, Individual Well
Amenities Available Gated Entry, High Speed Internet, Patio, Propane, RV Parking
View Y/N Yes
View Territorial
Roof Type Composition
Garage Yes
Building
Lot Description Dead End Street, Open Space, Paved, Secluded
Story One
Builder Name Bellanca Homes
Sewer Septic Tank
Water Individual Well
New Construction Yes
Construction Status Presale
Schools
Elementary Schools Wilkeson Elem
Middle Schools Glacier Middle Sch
High Schools White River High
School District White River
Others
Acceptable Financing Cash Out, Conventional, FHA, Private Financing Available, VA Loan, USDA Loan
Listing Terms Cash Out, Conventional, FHA, Private Financing Available, VA Loan, USDA Loan
Read Less
Want to know what your home might be worth? Contact us for a FREE valuation!

Our team is ready to help you sell your home for the highest possible price ASAP

"Three Trees" icon indicates a listing provided courtesy of NWMLS.





