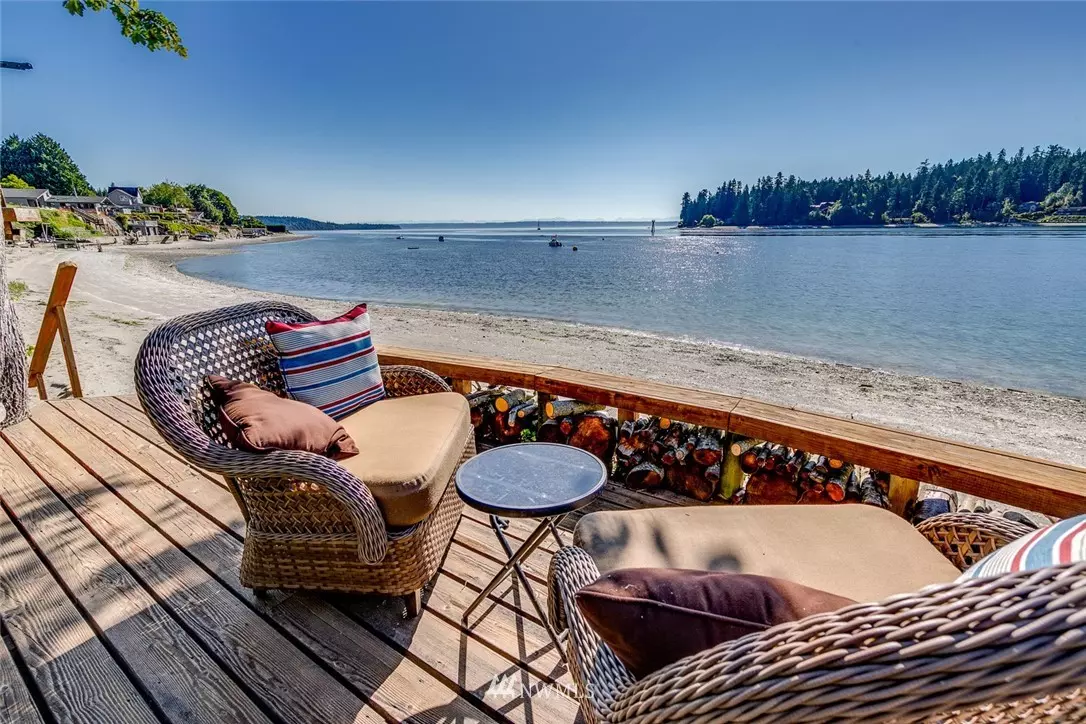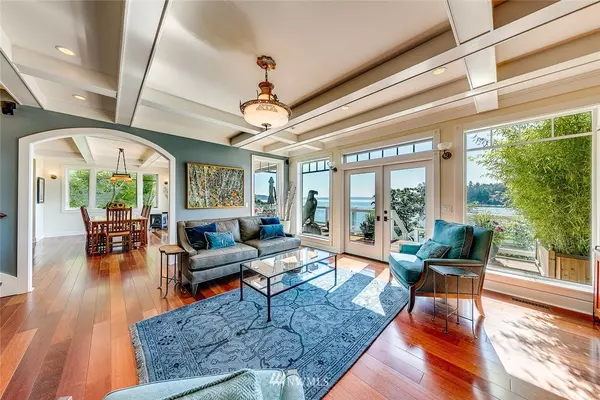Bought with RE/MAX Northwest Realtors
$1,500,000
$1,395,000
7.5%For more information regarding the value of a property, please contact us for a free consultation.
17562 Angeline AVE S Suquamish, WA 98392
3 Beds
3.5 Baths
3,692 SqFt
Key Details
Sold Price $1,500,000
Property Type Single Family Home
Sub Type Residential
Listing Status Sold
Purchase Type For Sale
Square Footage 3,692 sqft
Price per Sqft $406
Subdivision Suquamish
MLS Listing ID 1496669
Sold Date 08/30/19
Style 18 - 2 Stories w/Bsmnt
Bedrooms 3
Full Baths 3
Half Baths 1
Year Built 2007
Annual Tax Amount $8,729
Lot Size 9,583 Sqft
Property Description
Spectacular beach house designed by renowned architect Roger Katz is one of the finest waterfront homes in all of Suquamish.. a delightful seaside community located just one mile from Bainbridge Island. The magnificent home is perched slightly above Agate Passage along a premier stretch of sugar sand beach and features extraordinary views of Puget Sound and the North Cascades. Stunning main floor, luxurious top floor master suite, ground floor ADU! Beach side deck w/ boat davit + mooring buoy.
Location
State WA
County Kitsap
Area 167 - Suquamish
Rooms
Basement Daylight, Finished
Interior
Interior Features Forced Air, Ceramic Tile, Hardwood, Wall to Wall Carpet, Second Kitchen, Wired for Generator, Bath Off Primary, Double Pane/Storm Window, Dining Room, Fireplace (Primary Bedroom), French Doors, High Tech Cabling, Jetted Tub, Skylight(s), Vaulted Ceiling(s), Walk-In Closet(s), Water Heater
Flooring Ceramic Tile, Hardwood, Carpet
Fireplaces Number 4
Fireplaces Type Both
Fireplace true
Appliance Dishwasher, Dryer, Microwave, Range/Oven, Refrigerator, Washer
Exterior
Exterior Feature Wood
Garage Spaces 2.0
Utilities Available Cable Connected, High Speed Internet, Sewer Connected, Electricity Available
Amenities Available Cable TV, Deck, Fenced-Fully, High Speed Internet, Moorage, Outbuildings, Patio, Propane, Sprinkler System
Waterfront Description Bank-Low
View Y/N Yes
View Bay, Mountain(s), See Remarks, Sound
Roof Type Composition
Garage Yes
Building
Lot Description Dead End Street, Paved
Story Two
Sewer Sewer Connected
Water Public
New Construction No
Schools
Elementary Schools Buyer To Verify
Middle Schools Poulsbo Middle
High Schools North Kitsap High
School District North Kitsap #400
Others
Acceptable Financing Cash Out, Conventional, Private Financing Available, VA Loan
Listing Terms Cash Out, Conventional, Private Financing Available, VA Loan
Read Less
Want to know what your home might be worth? Contact us for a FREE valuation!

Our team is ready to help you sell your home for the highest possible price ASAP

"Three Trees" icon indicates a listing provided courtesy of NWMLS.





