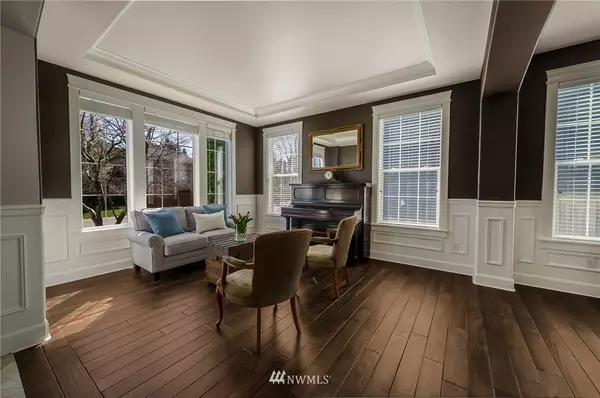Bought with Hawkins Poe
$730,000
$699,995
4.3%For more information regarding the value of a property, please contact us for a free consultation.
7516 222nd Avenue Ct E Buckley, WA 98321
3 Beds
2.5 Baths
3,271 SqFt
Key Details
Sold Price $730,000
Property Type Single Family Home
Sub Type Residential
Listing Status Sold
Purchase Type For Sale
Square Footage 3,271 sqft
Price per Sqft $223
Subdivision Bonney Lake/Buckley
MLS Listing ID 1756249
Sold Date 05/17/21
Style 12 - 2 Story
Bedrooms 3
Full Baths 2
Half Baths 1
HOA Fees $26/mo
Year Built 2004
Annual Tax Amount $6,665
Lot Size 8,000 Sqft
Property Description
Welcome home to the sought-after neighborhood of White River Estates. This 3271 square foot home has been meticulously maintained with 3 bedrooms, 2.5 baths, bonus/4th bedroom PLUS media room, office/den, gourmet kitchen, custom cabinets, granite countertops, 5x6 foot kitchen island, stainless steel appliances, open floor plan, high ceilings, gas fireplace, hardwood floors, Master suite with 2 walk-in closets and newly remodeled spa-like bath, extensive covered patio, entertainer's dream outdoor kitchen/dining area with chandelier, outdoor fireplace, 3 car tandem garage, AC, sprinkler system, wired for security system & generator, 2 private community parks in neighborhood, award-winning schools, close to restaurants, shopping, and HWY 410.
Location
State WA
County Pierce
Area 109 - Lake Tapps/Bonne
Interior
Interior Features Central A/C, Forced Air, Ceramic Tile, Hardwood, Wall to Wall Carpet, Bath Off Primary, Ceiling Fan(s), Double Pane/Storm Window, Dining Room, French Doors, Jetted Tub, Security System, Vaulted Ceiling(s), Walk-In Closet(s), Wired for Generator, Water Heater
Flooring Ceramic Tile, Hardwood, Carpet
Fireplaces Number 1
Fireplace true
Appliance Dishwasher, Dryer, Microwave, Range/Oven, Refrigerator, Washer
Exterior
Exterior Feature Wood
Garage Spaces 3.0
Community Features CCRs
Utilities Available Cable Connected, High Speed Internet, Natural Gas Available, Sewer Connected, Electricity Available, Natural Gas Connected, Common Area Maintenance
Amenities Available Cabana/Gazebo, Cable TV, Fenced-Fully, Gas Available, High Speed Internet, Outbuildings, Patio, Sprinkler System
View Y/N Yes
View Territorial
Roof Type Composition
Garage Yes
Building
Lot Description Paved, Sidewalk
Story Two
Sewer Sewer Connected
Water Public
Architectural Style Craftsman
New Construction No
Schools
Elementary Schools Buyer To Verify
Middle Schools Glacier Middle Sch
High Schools White River High
School District White River
Others
Senior Community No
Acceptable Financing Cash Out, Conventional, FHA, VA Loan
Listing Terms Cash Out, Conventional, FHA, VA Loan
Read Less
Want to know what your home might be worth? Contact us for a FREE valuation!

Our team is ready to help you sell your home for the highest possible price ASAP

"Three Trees" icon indicates a listing provided courtesy of NWMLS.





