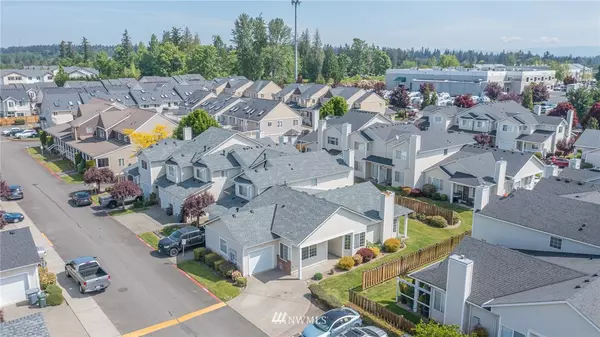Bought with Windermere R.E. Northeast, Inc
$370,000
$349,950
5.7%For more information regarding the value of a property, please contact us for a free consultation.
2752 Diamond LOOP #5-E Milton, WA 98354
2 Beds
1.75 Baths
1,133 SqFt
Key Details
Sold Price $370,000
Property Type Condo
Sub Type Condominium
Listing Status Sold
Purchase Type For Sale
Square Footage 1,133 sqft
Price per Sqft $326
Subdivision Milton
MLS Listing ID 1774677
Sold Date 06/24/21
Style 32 - Townhouse
Bedrooms 2
Full Baths 1
HOA Fees $246/mo
Year Built 2001
Annual Tax Amount $3,455
Lot Size 4,218 Sqft
Property Description
Welcome to the heart of Milton.This lovely town is centrally located and hosts plenty of shopping while still remaining quaint with that small town feel. This townhome rests within the highly desirable Foxtail Farm Community. Not only does this updated home have newer carpet, but also has new grey laminate that is complimentary to freshly painted interior. Roof has been replaced in the last year.This end unit has its own yard space, garage, driveway and in this case, overflow parking next door. Townhome has master en suite as well as a main bathroom on opposite end of living space. Light pours into home and casts natural light to every room. There is a beautiful yard and mature landscaping w/ patio to BBQ and spend those warm summer nights!
Location
State WA
County Pierce
Area 71 - Milton
Rooms
Main Level Bedrooms 2
Interior
Interior Features Forced Air, Ceramic Tile, Laminate, Wall to Wall Carpet, Balcony/Deck/Patio, Yard, Cooking-Electric, Dryer-Electric, Washer, Water Heater
Flooring Ceramic Tile, Laminate, Carpet
Fireplaces Number 1
Fireplace true
Appliance Dishwasher, Dryer, Disposal, Microwave, Range/Oven, Refrigerator, Washer
Exterior
Exterior Feature Brick, Metal/Vinyl
Garage Spaces 2.0
Community Features Cable TV, Garden Space, High Speed Int Avail, Outside Entry, Trail(s)
Utilities Available Natural Gas Connected, Common Area Maintenance, Road Maintenance
View Y/N Yes
View Territorial
Roof Type Composition
Garage Yes
Building
Lot Description Curbs, Dead End Street, Paved
Story Multi/Split
Architectural Style Craftsman
New Construction No
Schools
Elementary Schools Discvy Primary Sch
Middle Schools Surprise Lake Mid
High Schools Fife High
School District Fife
Others
HOA Fee Include Common Area Maintenance, Lawn Service, Road Maintenance
Senior Community No
Acceptable Financing Cash Out, Conventional, FHA, VA Loan
Listing Terms Cash Out, Conventional, FHA, VA Loan
Read Less
Want to know what your home might be worth? Contact us for a FREE valuation!

Our team is ready to help you sell your home for the highest possible price ASAP

"Three Trees" icon indicates a listing provided courtesy of NWMLS.





