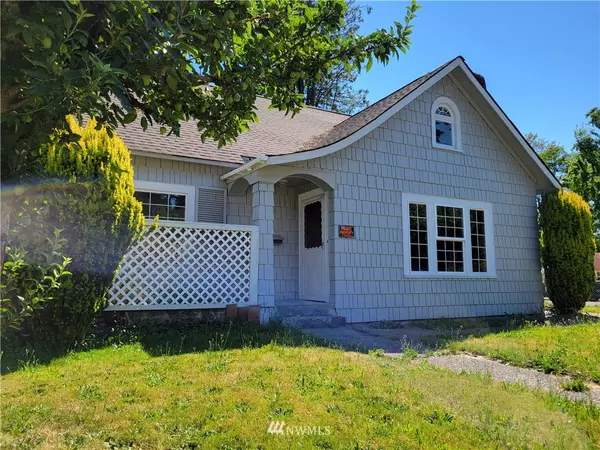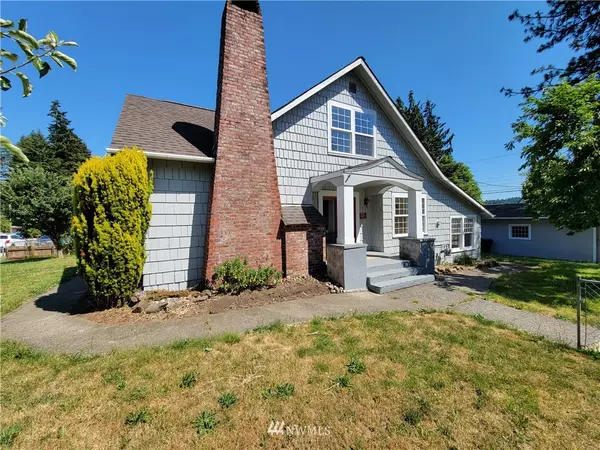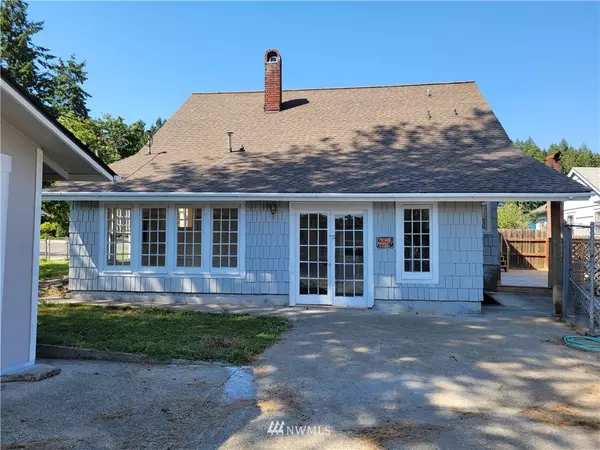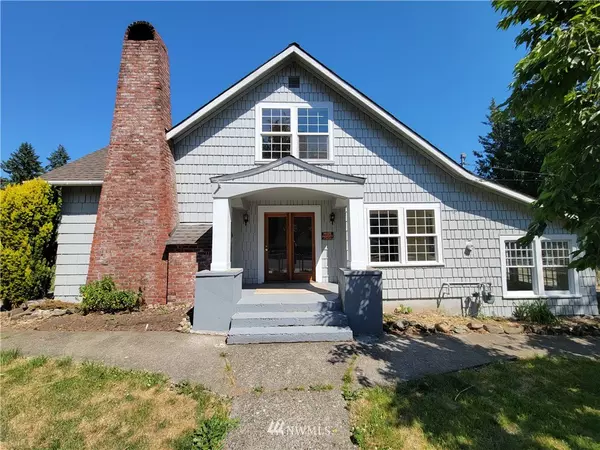Bought with John L. Scott, Inc.
$385,000
$399,900
3.7%For more information regarding the value of a property, please contact us for a free consultation.
529 W Birch ST Shelton, WA 98584
5 Beds
2.5 Baths
3,409 SqFt
Key Details
Sold Price $385,000
Property Type Single Family Home
Sub Type Residential
Listing Status Sold
Purchase Type For Sale
Square Footage 3,409 sqft
Price per Sqft $112
Subdivision Downtown
MLS Listing ID 1802269
Sold Date 08/13/21
Style 17 - 1 1/2 Stry w/Bsmt
Bedrooms 5
Full Baths 2
Half Baths 1
Year Built 1935
Annual Tax Amount $4,198
Lot Size 6,970 Sqft
Lot Dimensions 69 x 100
Property Description
Tons of character in this classic Shelton home! Two stories with finished basement, this 5bd, 2.5ba, 3,409 Sq Ft home features; gorgeous wood floors, master bd, full bath, spacious living room, kitchen w/all new appliances and a small breakfast nook, dining room and a huge bonus room area all on the main level! Upstairs you have two more nice sized bdrms, 1/2 bath and a small bonus room. Basement has its own separate entry, 2 bdrms, living room area, 2nd kitchen and full bath. This would make a great separate living space for the mother in law or you could rent it out for the extra income! Outside you have two detached 1 car garages, fully fenced yard w/chain link dog kennel, mature landscaping and plenty of space to park your RV.
Location
State WA
County Mason
Area 175 - Shelton
Rooms
Basement Finished
Main Level Bedrooms 1
Interior
Interior Features Forced Air, Fir/Softwood, Wall to Wall Carpet, Laminate, Second Kitchen, Bath Off Primary, Ceiling Fan(s), Dining Room, Water Heater
Flooring Softwood, Laminate, Vinyl, Carpet
Fireplaces Number 1
Fireplace true
Appliance Dishwasher, Microwave, Range/Oven, Refrigerator
Exterior
Exterior Feature Wood
Garage Spaces 2.0
Utilities Available Cable Connected, High Speed Internet, Sewer Connected, Electricity Available
Amenities Available Cable TV, Deck, Dog Run, Fenced-Fully, High Speed Internet, RV Parking
View Y/N Yes
View Territorial
Roof Type Composition
Garage Yes
Building
Lot Description Corner Lot, Paved, Sidewalk
Sewer Sewer Connected
Water Public
Architectural Style Craftsman
New Construction No
Schools
Elementary Schools Evergreen Elem
Middle Schools Oakland Bay Jr Hs
High Schools Shelton High
School District Shelton
Others
Senior Community No
Acceptable Financing Cash Out, Conventional, FHA
Listing Terms Cash Out, Conventional, FHA
Read Less
Want to know what your home might be worth? Contact us for a FREE valuation!

Our team is ready to help you sell your home for the highest possible price ASAP

"Three Trees" icon indicates a listing provided courtesy of NWMLS.






