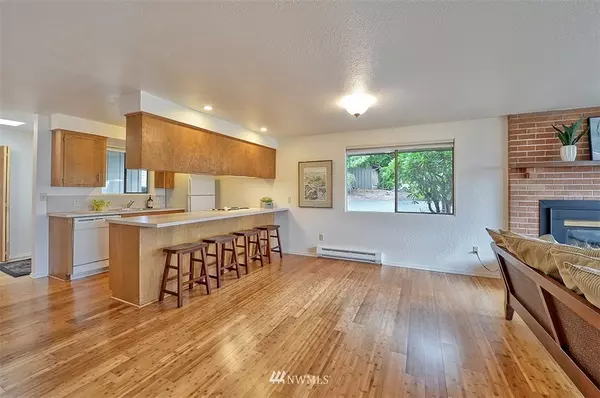Bought with Brown McMillen Real Estate
$340,500
$329,900
3.2%For more information regarding the value of a property, please contact us for a free consultation.
12492 Gwen DR #1 Burlington, WA 98233
2 Beds
1.5 Baths
1,451 SqFt
Key Details
Sold Price $340,500
Property Type Condo
Sub Type Condominium
Listing Status Sold
Purchase Type For Sale
Square Footage 1,451 sqft
Price per Sqft $234
Subdivision Country Club
MLS Listing ID 1676038
Sold Date 10/29/20
Style 32 - Townhouse
Bedrooms 2
Full Baths 1
Half Baths 1
HOA Fees $300/mo
Year Built 1976
Annual Tax Amount $2,605
Property Description
Spacious light-filled, end-unit condo located in the beautiful Skagit Golf & Country Club. Inviting open living and kitchen area with a gas fireplace insert. Wall of windows in the living room with a slider out to the private patio offering incredible mountain and valley views. Upstairs master includes large walk-in closet. Excellent storage + attached 2-car garage. Monthly HOA fees of $300 that cover the majority of expenses. This beautifully-updated condo is ready for the new owner.
Location
State WA
County Skagit
Area 825 - Burlington
Interior
Interior Features Bamboo/Cork, Wall to Wall Carpet, Balcony/Deck/Patio, Cooking-Electric, Dryer-Electric, Washer, Water Heater
Flooring Bamboo/Cork, Vinyl, Carpet
Fireplaces Number 1
Fireplace true
Appliance Dishwasher, Dryer, Disposal, Microwave, Range/Oven, Refrigerator, Washer
Exterior
Exterior Feature Wood
Garage Spaces 2.0
Community Features Cable TV, High Speed Int Avail
Utilities Available Electricity Available, Natural Gas Connected, Cable Connected, Common Area Maintenance, Garbage, Water/Sewer
View Y/N Yes
View Mountain(s), Territorial
Roof Type Cedar Shake, Torch Down
Garage Yes
Building
Lot Description Corner Lot, Cul-De-Sac, Paved
Story Multi/Split
Architectural Style Traditional
New Construction No
Schools
Elementary Schools Bay View Elem
Middle Schools Buyer To Verify
High Schools Burlington Edison Hi
School District Burlington
Others
HOA Fee Include Cable TV, Common Area Maintenance, Garbage, Lawn Service, Water/Sewer
Acceptable Financing Cash Out, Conventional
Listing Terms Cash Out, Conventional
Read Less
Want to know what your home might be worth? Contact us for a FREE valuation!

Our team is ready to help you sell your home for the highest possible price ASAP

"Three Trees" icon indicates a listing provided courtesy of NWMLS.





