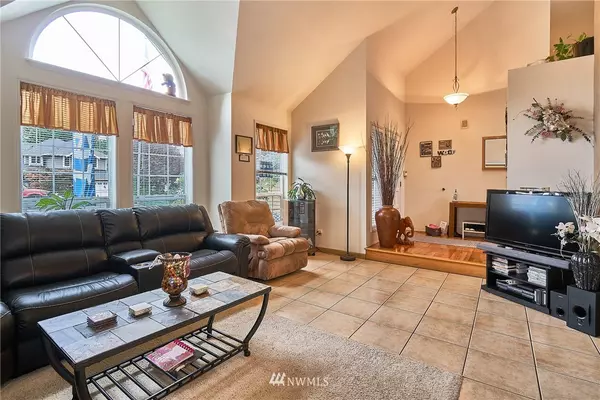Bought with Keller Williams Greater Seattl
$630,000
$619,000
1.8%For more information regarding the value of a property, please contact us for a free consultation.
5119 S 291st ST Auburn, WA 98001
3 Beds
2.5 Baths
2,210 SqFt
Key Details
Sold Price $630,000
Property Type Single Family Home
Sub Type Residential
Listing Status Sold
Purchase Type For Sale
Square Footage 2,210 sqft
Price per Sqft $285
Subdivision West Hill
MLS Listing ID 1840231
Sold Date 10/28/21
Style 13 - Tri-Level
Bedrooms 3
Full Baths 2
Half Baths 1
Year Built 1987
Annual Tax Amount $5,325
Lot Size 7,512 Sqft
Property Description
Pride of ownership shines! Gorgeous remodeled Tri-level home situated nicely in a quiet Cul de Sac. All of the big ticket items have been replaced such as Windows, Roof, Gas Furnace, & Water heater! The private, park like setting this home offers is unreal!! Absolutely stunning landscaping boasts lush, mature & beautiful plants incl. tropical palm trees, huge 2 tiered deck that is perfect for entertaining, room for a summer pool & garden, Plus a sprinkler system. Light & bright open floorplan w/ vaulted ceilings features an enormous family rm off the breakfast nook & Chefs kitchen w/ granite counters, island & breakfast bar. Spacious master w/large walk-in & 5 piece bath- PLUS good sized additional rooms & storage! Hurry on this one!
Location
State WA
County King
Area 100 - Jovita/West Hill
Interior
Interior Features Forced Air, Ceramic Tile, Hardwood, Wall to Wall Carpet, Laminate, Bath Off Primary, Ceiling Fan(s), Double Pane/Storm Window, Dining Room, French Doors, Security System, Skylight(s), Vaulted Ceiling(s), Walk-In Closet(s), Water Heater
Flooring Ceramic Tile, Hardwood, Laminate, Carpet
Fireplaces Number 2
Fireplace true
Appliance Dishwasher, Dryer, Disposal, Microwave, Range/Oven, Refrigerator, Washer
Exterior
Exterior Feature Brick, Wood Products
Garage Spaces 2.0
Utilities Available Cable Connected, High Speed Internet, Natural Gas Available, Sewer Connected, Natural Gas Connected
Amenities Available Cable TV, Deck, Fenced-Fully, Gas Available, High Speed Internet, Patio, Sprinkler System
View Y/N Yes
View Territorial
Roof Type Composition
Garage Yes
Building
Lot Description Cul-De-Sac, Curbs, Dead End Street, Paved
Story Three Or More
Sewer Sewer Connected
Water Public
New Construction No
Schools
Elementary Schools Meredith Hill Elem
Middle Schools Kilo Jnr High
High Schools Thomas Jefferson Hig
School District Federal Way
Others
Senior Community No
Acceptable Financing Cash Out, Conventional, FHA, VA Loan
Listing Terms Cash Out, Conventional, FHA, VA Loan
Read Less
Want to know what your home might be worth? Contact us for a FREE valuation!

Our team is ready to help you sell your home for the highest possible price ASAP

"Three Trees" icon indicates a listing provided courtesy of NWMLS.





