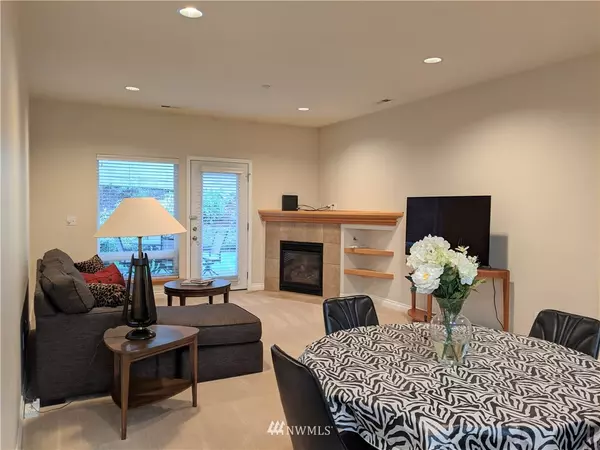Bought with Skyline Properties, Inc.
$409,950
$409,950
For more information regarding the value of a property, please contact us for a free consultation.
1204 23rd AVE #A-1 Milton, WA 98354
3 Beds
2.5 Baths
1,747 SqFt
Key Details
Sold Price $409,950
Property Type Condo
Sub Type Condominium
Listing Status Sold
Purchase Type For Sale
Square Footage 1,747 sqft
Price per Sqft $234
Subdivision Surprise Lake
MLS Listing ID 1850301
Sold Date 11/13/21
Style 32 - Townhouse
Bedrooms 3
Full Baths 2
Half Baths 1
HOA Fees $330/mo
Year Built 2005
Annual Tax Amount $4,169
Lot Size 4,356 Sqft
Property Description
Secluded, quiet, gated 55+ community. Beautiful light & bright, well cared for 3 Bedroom, 2.5 bath. Brazilian Hardwood flooring thru entry, hallway, half bath & kitchen. Kitchen offers gorgeous stainless steel appliances, gas stove. Granite countertops & breakfast bar. Pantry. A/C unit, new H20 tank. Attached 2 car garage. Living room has French door to patio. Gas fireplace. Lawn service included in self managed HOA. Areas along fence are open to homeowners for planting. Spacious master on the main floor w/double vanity, walk-in closet and exterior door to patio. Additional 2 large bedrooms upstairs one w/balcony & peekaboo view of Surprise Lake. Walk-in closet, full bath w/double vanity. Corner end unit. Easy access to amenities/freeways.
Location
State WA
County Pierce
Area 71 - Milton
Rooms
Main Level Bedrooms 1
Interior
Interior Features Central A/C, Forced Air, Ceramic Tile, Hardwood, Wall to Wall Carpet, Balcony/Deck/Patio, Yard, Cooking-Gas, Dryer-Electric, Ice Maker, Washer, Water Heater
Flooring Ceramic Tile, Hardwood, Vinyl, Carpet
Fireplaces Number 1
Fireplace true
Appliance Dishwasher, Dryer, Disposal, Microwave, Range/Oven, Refrigerator, Washer
Exterior
Exterior Feature Cement/Concrete
Community Features Age Restriction, Fire Sprinklers, Garden Space, Gated, Outside Entry, Gated, See Remarks
Utilities Available Electricity Available, Natural Gas Connected, Garbage, See Remarks
View Y/N Yes
View Lake, Partial
Roof Type Composition
Garage Yes
Building
Lot Description Corner Lot, Dead End Street, Paved, Secluded
Story Multi/Split
New Construction No
Schools
Elementary Schools Hedden Elem
Middle Schools Surprise Lake Mid
High Schools Fife High
School District Fife
Others
HOA Fee Include Earthquake Insurance, Garbage, Lawn Service, See Remarks
Senior Community Yes
Acceptable Financing Cash Out, Conventional
Listing Terms Cash Out, Conventional
Read Less
Want to know what your home might be worth? Contact us for a FREE valuation!

Our team is ready to help you sell your home for the highest possible price ASAP

"Three Trees" icon indicates a listing provided courtesy of NWMLS.





