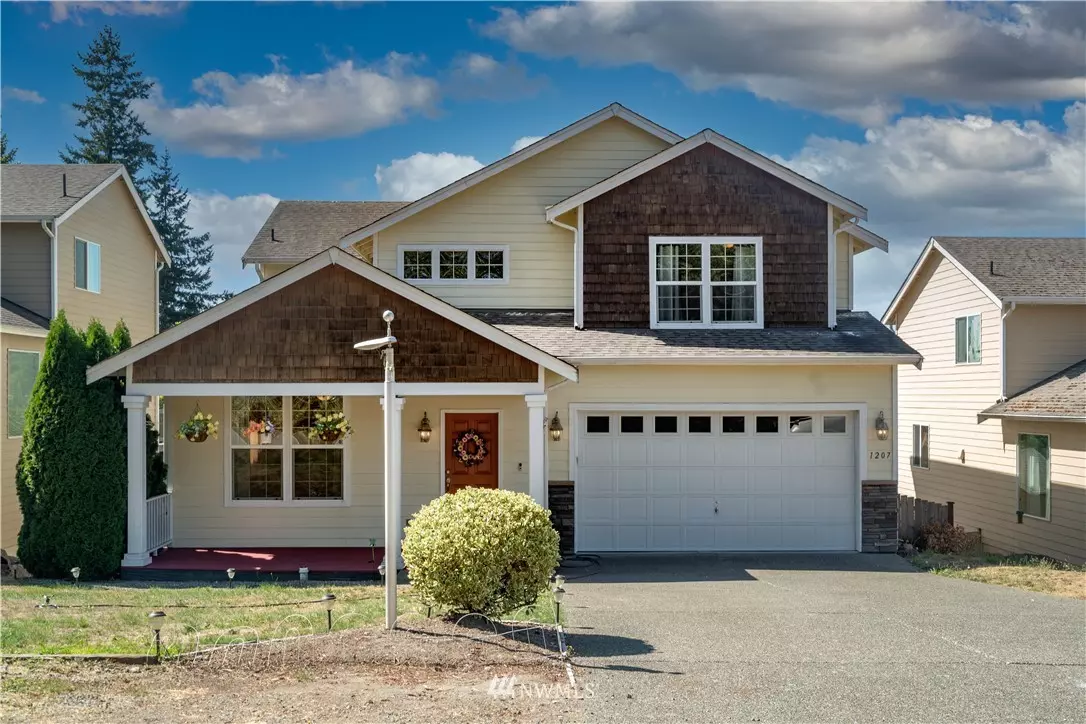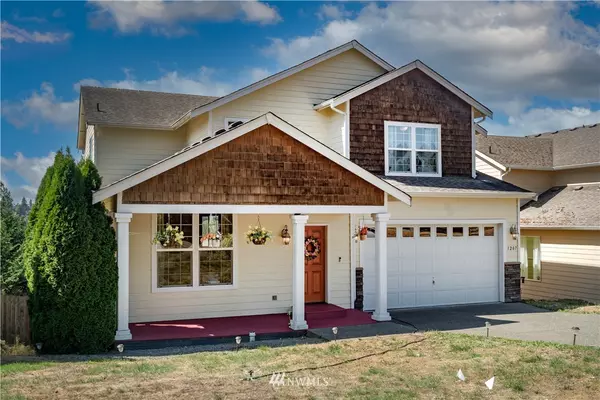Bought with Mountain View Realty Group
$641,000
$648,000
1.1%For more information regarding the value of a property, please contact us for a free consultation.
1207 10th AVE Milton, WA 98354
5 Beds
3.5 Baths
3,748 SqFt
Key Details
Sold Price $641,000
Property Type Single Family Home
Sub Type Residential
Listing Status Sold
Purchase Type For Sale
Square Footage 3,748 sqft
Price per Sqft $171
Subdivision Milton
MLS Listing ID 1831766
Sold Date 11/10/21
Style 18 - 2 Stories w/Bsmnt
Bedrooms 5
Full Baths 2
Year Built 2006
Annual Tax Amount $7,598
Lot Size 5,500 Sqft
Lot Dimensions 55x99
Property Description
WOW! Check out all this square footage and ability to host guests or monetize your space with an ArBnB. Three levels 5 bedrooms/3.5 baths. Formal living room with vaulted ceilings. Command center kitchen with spacious island and bar seating. Great room spills out to a deck with a view of the neighborhood. Main floor bedroom with 3/4 bath. Upper level master with all the bells and whistles including gas fireplace, walk in closet, and attached bathroom. Lower level comes with a pool table, humungous rec room & wet bar/kitchenette, theater/gaming space in Seahawk colors. Slider to patio & firepit. Carpets, windows, roof, and interiors have been professionally cleaned.
Location
State WA
County Pierce
Area 71 - Milton
Rooms
Basement Finished
Main Level Bedrooms 1
Interior
Interior Features Forced Air, Heat Pump, Central A/C, Hardwood, Wall to Wall Carpet, Wet Bar, Bath Off Primary, Double Pane/Storm Window, Dining Room, Fireplace (Primary Bedroom), French Doors, High Tech Cabling, Security System, Vaulted Ceiling(s), Walk-In Closet(s), Water Heater
Flooring Hardwood, Vinyl, Carpet
Fireplaces Number 2
Fireplace true
Appliance Dishwasher, Disposal, Microwave, Range/Oven, Refrigerator
Exterior
Exterior Feature Cement Planked
Garage Spaces 2.0
Utilities Available Cable Connected, High Speed Internet, Natural Gas Available, Sewer Connected, Natural Gas Connected
Amenities Available Cable TV, Deck, Fenced-Partially, Gas Available, High Speed Internet, Patio
View Y/N Yes
View Territorial
Roof Type Composition
Garage Yes
Building
Lot Description Curbs, Paved, Sidewalk
Story Two
Sewer Sewer Connected
Water Public
Architectural Style Traditional
New Construction No
Schools
Elementary Schools Endeavour Intermed
Middle Schools Surprise Lake Mid
High Schools Fife High
School District Fife
Others
Senior Community No
Acceptable Financing Cash Out, Conventional, FHA, VA Loan
Listing Terms Cash Out, Conventional, FHA, VA Loan
Read Less
Want to know what your home might be worth? Contact us for a FREE valuation!

Our team is ready to help you sell your home for the highest possible price ASAP

"Three Trees" icon indicates a listing provided courtesy of NWMLS.





