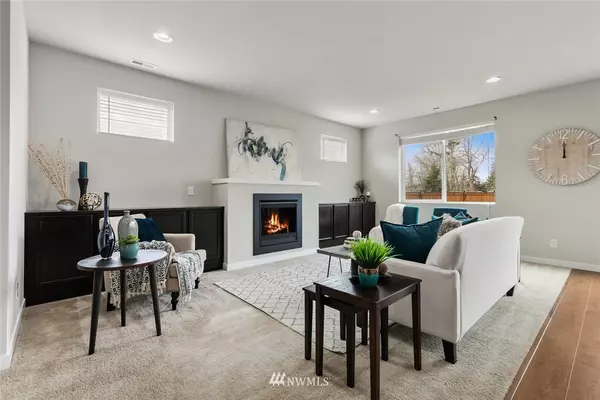Bought with Redfin Corp.
$467,500
$445,000
5.1%For more information regarding the value of a property, please contact us for a free consultation.
2131 Cantergrove DR SE Lacey, WA 98503
3 Beds
2.5 Baths
1,914 SqFt
Key Details
Sold Price $467,500
Property Type Single Family Home
Sub Type Residential
Listing Status Sold
Purchase Type For Sale
Square Footage 1,914 sqft
Price per Sqft $244
Subdivision Union Mills
MLS Listing ID 1745157
Sold Date 04/30/21
Style 12 - 2 Story
Bedrooms 3
Full Baths 2
Half Baths 1
HOA Fees $95/mo
Year Built 2017
Annual Tax Amount $4,189
Lot Size 4,629 Sqft
Lot Dimensions 28' x 104' x 60' x 109'
Property Description
Remarkable Union Mills 2-Story Home - Ready for You! Open floor plan starts to impress in the oversized entry & continues throughout the living spaces. Natural light filled living room is centered around a cozy fireplace while still being connected w/ your guests - ideal for entertaining! Stylish kitchen features stainless appliances, slab granite counters & a huge prep island. Master suite offers a private oasis complete w/ dual vanities in the ensuite, tray ceilings & large walk-in closet! Add't bdrms are ready to adapt to your changing needs & the upstairs den is ready to become your new home school/office. Fully fenced backyard is ready for your summer BBQs or other celebrations & the community access to Long Lake is certain to impress!
Location
State WA
County Thurston
Area 451 - Hawks Prairie
Rooms
Basement None
Interior
Flooring Laminate, Vinyl, Carpet
Fireplaces Number 1
Fireplace true
Appliance Dishwasher, Microwave, Range/Oven, Refrigerator
Exterior
Exterior Feature Cement Planked, Stone, Wood
Garage Spaces 2.0
Community Features CCRs, Community Waterfront/Pvt Beach
Utilities Available Cable Connected, High Speed Internet, Natural Gas Available, Sewer Connected, Electricity Available, Natural Gas Connected
Amenities Available Cable TV, Fenced-Fully, Gas Available, High Speed Internet, Outbuildings, Patio
View Y/N No
Roof Type Composition
Garage Yes
Building
Lot Description Corner Lot, Curbs, Paved, Sidewalk
Story Two
Sewer Sewer Connected
Water Public
New Construction No
Schools
Elementary Schools Seven Oaks Elem
Middle Schools Nisqually Mid
High Schools River Ridge High
School District North Thurston
Others
Senior Community No
Acceptable Financing Cash Out, Conventional, FHA, State Bond, VA Loan
Listing Terms Cash Out, Conventional, FHA, State Bond, VA Loan
Read Less
Want to know what your home might be worth? Contact us for a FREE valuation!

Our team is ready to help you sell your home for the highest possible price ASAP

"Three Trees" icon indicates a listing provided courtesy of NWMLS.





