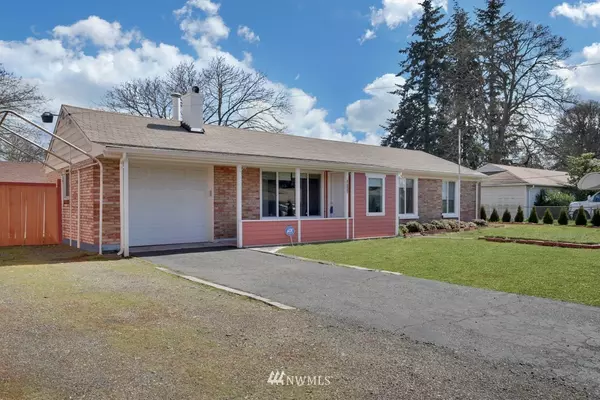Bought with RE/MAX Choice Executives
$376,000
$349,950
7.4%For more information regarding the value of a property, please contact us for a free consultation.
8609 Hipkins RD SW Lakewood, WA 98498
2 Beds
1.25 Baths
1,017 SqFt
Key Details
Sold Price $376,000
Property Type Single Family Home
Sub Type Residential
Listing Status Sold
Purchase Type For Sale
Square Footage 1,017 sqft
Price per Sqft $369
Subdivision Lake Steilacoom
MLS Listing ID 1747211
Sold Date 04/30/21
Style 10 - 1 Story
Bedrooms 2
Half Baths 1
Year Built 1955
Annual Tax Amount $724
Lot Size 8,470 Sqft
Property Description
Welcome Home! This Beautiful 2 Bedroom, 2 Bath Rambler Is Just What Your Looking For. Nice Size Kitchen For The Chef! New Cabinets and Counter Tops. All Appliances Stay! Double Pane Windows, Extra Large Open Concept Living & Kitchen Area. Newer Laminate Flooring, Gas Fireplace, Gas Heat and Gas Range. Huge Master Bedroom With Extra Large Walk-in Closet and Nice Master Bath. 1 Car Garage Attached To Home and Extra Large 2 Car Detached Garage With Shop Out Back. Nice Large Covered Patio, Great For Entertaining This Summer. Great Home Close To Schools, Shopping and Restaurants. Walk To Starbucks! Close To JBLM and Steilacoom Park. Free Home Warranty Included! Don't Miss This One...
Location
State WA
County Pierce
Area 39 - Lakewood
Rooms
Basement None
Main Level Bedrooms 2
Interior
Interior Features Forced Air, Ceramic Tile, Laminate, Walk-In Closet(s), Water Heater
Flooring Ceramic Tile, Laminate
Fireplaces Number 1
Fireplace true
Appliance Dryer, Microwave, Range/Oven, Refrigerator, Washer
Exterior
Exterior Feature Brick, Wood, Wood Products
Garage Spaces 3.0
Utilities Available Cable Connected, Natural Gas Available, Sewer Connected, Natural Gas Connected
Amenities Available Cable TV, Fenced-Fully, Gas Available, Outbuildings, Patio, RV Parking
View Y/N Yes
View Territorial
Roof Type Composition
Garage Yes
Building
Lot Description Curbs, Paved
Story One
Sewer Sewer Connected
Water Public
Architectural Style Traditional
New Construction No
Schools
Elementary Schools Custer Elem
Middle Schools Hudtloff Mid
High Schools Lakes High
School District Clover Park
Others
Senior Community No
Acceptable Financing Cash Out, Conventional, FHA, VA Loan
Listing Terms Cash Out, Conventional, FHA, VA Loan
Read Less
Want to know what your home might be worth? Contact us for a FREE valuation!

Our team is ready to help you sell your home for the highest possible price ASAP

"Three Trees" icon indicates a listing provided courtesy of NWMLS.





