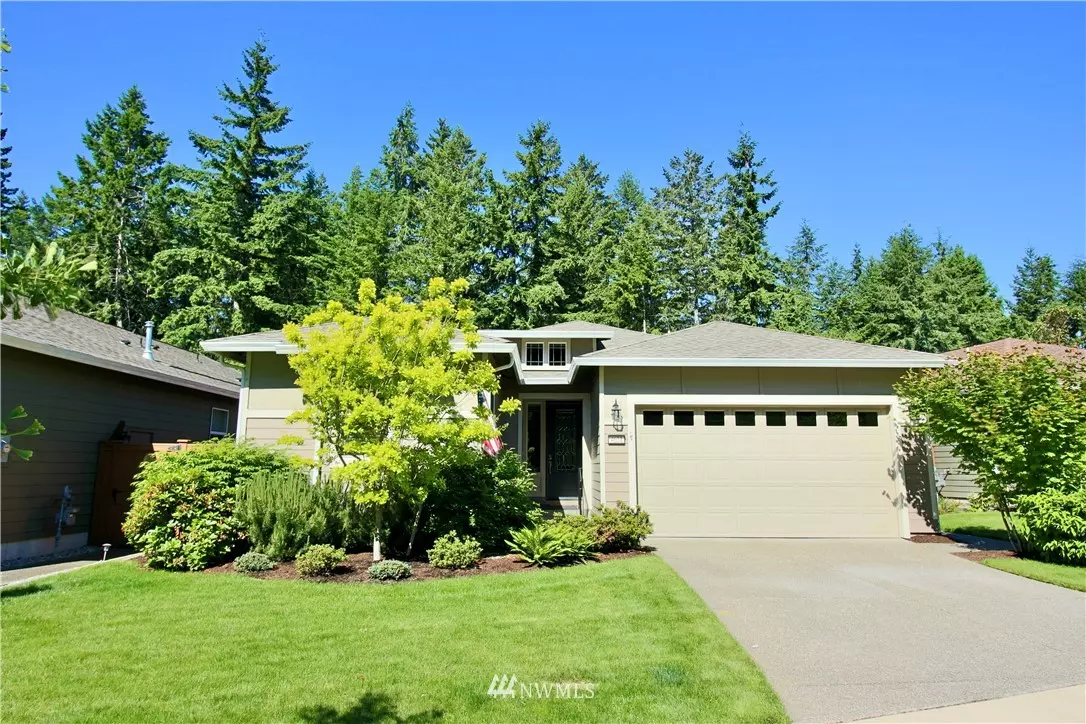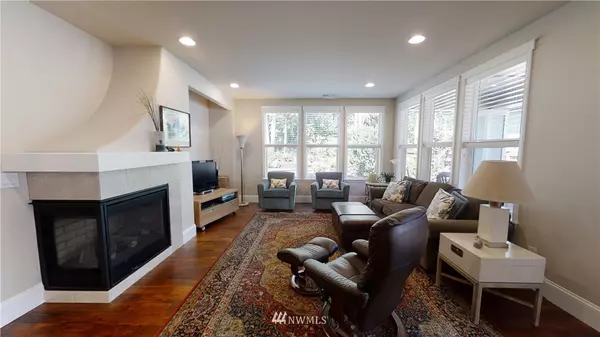Bought with RE/MAX Integrity
$615,000
$573,800
7.2%For more information regarding the value of a property, please contact us for a free consultation.
4621 Meriwood DR NE Lacey, WA 98516
2 Beds
1.75 Baths
1,771 SqFt
Key Details
Sold Price $615,000
Property Type Single Family Home
Sub Type Residential
Listing Status Sold
Purchase Type For Sale
Square Footage 1,771 sqft
Price per Sqft $347
Subdivision Jubilee
MLS Listing ID 1784623
Sold Date 07/14/21
Style 10 - 1 Story
Bedrooms 2
Full Baths 1
HOA Fees $204/mo
Year Built 2014
Annual Tax Amount $6,706
Lot Size 6,987 Sqft
Property Description
Beautiful Whidbey Plan by Shea Homes. Over $120,000 in Upgrades. Very open floorpan w/large windows providing lots of light. Kitchen w/UPG SS Appliances, Quartz Countertops & Tile Backsplash. Walk in Pantry & Nook w/lots of windows. Acacia Hardwood throughout. Main bedroom w/Bay Window, newer Carpet, Ceiling Fan w/light. Bathroom has Quartz Countertops, Double Vanity, Tile Flooring & Full Tile Shower. 2nd Bath w/Tile floors & Quartz Countertop. Den w/French Doors & Transom. Laundry w/cabinets & room for Hanging Clothes. Garage has a 4' Extension in Length, Built-in cabinets, Laundry Sink, Service Door & lots of Storage Space. Backyard is beautifully landscaped, terraced towards the back going up to the Greenbelt & Golf Course. MUST SEE !!!!
Location
State WA
County Thurston
Area 446 - Thurston Ne
Rooms
Basement None
Main Level Bedrooms 2
Interior
Flooring Ceramic Tile, Engineered Hardwood, Carpet
Fireplaces Number 1
Fireplace true
Appliance Dishwasher, Disposal, Microwave, Range/Oven, Refrigerator
Exterior
Exterior Feature Cement Planked, Wood
Garage Spaces 2.0
Community Features Age Restriction, CCRs, Club House, Community Waterfront/Pvt Beach, Golf, Park, Playground, Tennis Courts
Utilities Available Cable Connected, High Speed Internet, Natural Gas Available, Sewer Connected, Natural Gas Connected
Amenities Available Cable TV, Fenced-Fully, Gas Available, High Speed Internet, Patio, Sprinkler System
View Y/N Yes
View Golf Course, Partial, See Remarks, Territorial
Roof Type Composition
Garage Yes
Building
Lot Description Curbs, Dead End Street, Paved, Sidewalk
Story One
Builder Name Shea Homes
Sewer Sewer Connected
Water Public
Architectural Style Craftsman
New Construction No
Schools
School District North Thurston
Others
Senior Community Yes
Acceptable Financing Cash Out, Conventional, VA Loan
Listing Terms Cash Out, Conventional, VA Loan
Read Less
Want to know what your home might be worth? Contact us for a FREE valuation!

Our team is ready to help you sell your home for the highest possible price ASAP

"Three Trees" icon indicates a listing provided courtesy of NWMLS.





