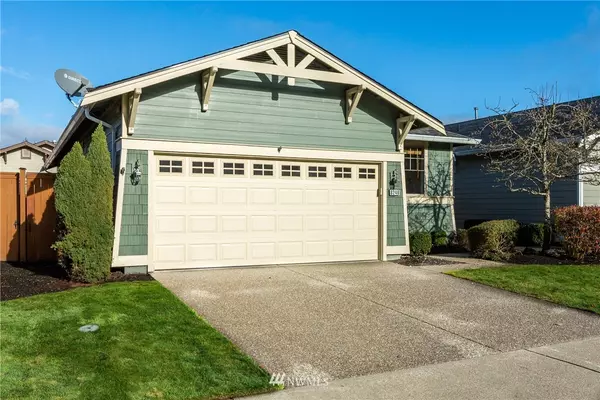Bought with Greene Realty Group LLC
$420,000
$420,000
For more information regarding the value of a property, please contact us for a free consultation.
8246 Bainbridge LOOP NE Lacey, WA 98516
2 Beds
1.75 Baths
1,386 SqFt
Key Details
Sold Price $420,000
Property Type Single Family Home
Sub Type Residential
Listing Status Sold
Purchase Type For Sale
Square Footage 1,386 sqft
Price per Sqft $303
Subdivision Jubilee
MLS Listing ID 1868364
Sold Date 01/11/22
Style 10 - 1 Story
Bedrooms 2
Full Baths 1
HOA Fees $215/mo
Year Built 2004
Annual Tax Amount $3,517
Lot Size 4,000 Sqft
Lot Dimensions 40 x 100
Property Description
Ready to downsize, but don't want to feel squeezed into a smaller home? The floor plan of this sweet Jubliee home is the perfect size in all the right spaces in order to allow you to bring your favorite furnishings along to your new home. The primary bedroom has lots of wall space for a big bed and dressers. It features a big dining space that opens to the large living area with a cozy gas fireplace. You will really enjoy the large covered patio from morning to night in all seasons. Morning coffee to BBQ and cocktails with the neighbors. Speaking of neighbors you are sure to enjoy the amenities of the Jubilee neighborhood designed for the Senior lifestyle. Start the next chapter of your life here.
Location
State WA
County Thurston
Area 446 - Thurston Ne
Rooms
Basement None
Main Level Bedrooms 2
Interior
Interior Features Forced Air, Wall to Wall Carpet, Bath Off Primary, Ceiling Fan(s), Double Pane/Storm Window, Sprinkler System, Walk-In Pantry, Water Heater
Flooring Vinyl, Carpet
Fireplaces Number 1
Fireplace true
Appliance Dishwasher, Dryer, Microwave, Stove/Range, Washer
Exterior
Exterior Feature Cement Planked
Garage Spaces 2.0
Community Features Age Restriction, CCRs, Club House, Community Waterfront/Pvt Beach, Golf, Tennis Courts
Utilities Available Cable Connected, Natural Gas Available, Sewer Connected, Electricity Available, Natural Gas Connected, Common Area Maintenance
Amenities Available Cable TV, Fenced-Fully, Gas Available, Patio, Sprinkler System
View Y/N No
Roof Type Composition
Garage Yes
Building
Lot Description Curbs, Paved, Sidewalk
Story One
Sewer Sewer Connected
Water Public
New Construction No
Schools
Elementary Schools Olympic View Elem
Middle Schools Salish Middle
High Schools River Ridge High
School District North Thurston
Others
Senior Community Yes
Acceptable Financing Cash Out, Conventional, FHA, VA Loan
Listing Terms Cash Out, Conventional, FHA, VA Loan
Read Less
Want to know what your home might be worth? Contact us for a FREE valuation!

Our team is ready to help you sell your home for the highest possible price ASAP

"Three Trees" icon indicates a listing provided courtesy of NWMLS.





