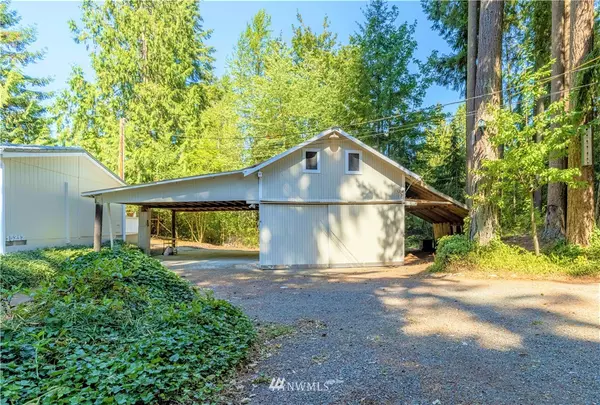Bought with RE/MAX Exclusive
$465,000
$449,950
3.3%For more information regarding the value of a property, please contact us for a free consultation.
15212 Carbonado South Prairie RD E Buckley, WA 98321
3 Beds
2 Baths
1,296 SqFt
Key Details
Sold Price $465,000
Property Type Manufactured Home
Sub Type Manufactured On Land
Listing Status Sold
Purchase Type For Sale
Square Footage 1,296 sqft
Price per Sqft $358
Subdivision Burnett
MLS Listing ID 1831340
Sold Date 12/13/21
Style 21 - Manuf-Double Wide
Bedrooms 3
Full Baths 2
Year Built 1990
Annual Tax Amount $2,365
Lot Size 0.880 Acres
Property Description
Absolutely Gorgeous Fully Remodeled Home Fully Fenced With An Electric Remote Controlled Gated Driveway!This Is A RARE Opportunity To Purchase A Beautiful Fully Renovated Home With Lots Of Decks,3 Bedrooms,2 Full Baths,A Huge Great Room,Beautiful Bright Kitchen,Airconditioning And Heat Pumps Throughout,A HUGE 2 Story Detached Garage And Shop With A Separate RV Carport Attached To The Building,Another Detached Separate RV Garage,A Large Beautiful Hottub In The Back Yard,Tons Of Gardens,Fruit Trees And All Situated On Over 3/4 Of An Acre And Did I Mention It's All Fully Fenced And Also Has An Electric Remote Controlled Gated Driveway?This Is A Truly Tranquil And Wonderful Place To Call Home With Tons Of Covered Parking For All Of Your Toys!
Location
State WA
County Pierce
Area 111 - Buckley/South Prairie
Rooms
Basement None
Main Level Bedrooms 3
Interior
Interior Features Ductless HP-Mini Split, Forced Air, Laminate, Bath Off Primary, Ceiling Fan(s), Double Pane/Storm Window, Dining Room, French Doors, Hot Tub/Spa, Skylight(s), Vaulted Ceiling(s)
Flooring Laminate
Fireplaces Number 1
Fireplace true
Appliance Dishwasher, Dryer, Refrigerator, Stove/Range, Washer
Exterior
Exterior Feature Wood Products
Garage Spaces 5.0
Utilities Available Septic System, Electric
Amenities Available Fenced-Fully, Gated Entry, Hot Tub/Spa, Outbuildings, Patio, RV Parking, Shop
View Y/N No
Roof Type Tile
Garage Yes
Building
Lot Description Paved
Story One
Sewer Septic Tank
Water Public
New Construction No
Schools
Elementary Schools Buyer To Verify
Middle Schools Buyer To Verify
High Schools Buyer To Verify
School District White River
Others
Senior Community No
Acceptable Financing Conventional, FHA, USDA Loan, VA Loan
Listing Terms Conventional, FHA, USDA Loan, VA Loan
Read Less
Want to know what your home might be worth? Contact us for a FREE valuation!

Our team is ready to help you sell your home for the highest possible price ASAP

"Three Trees" icon indicates a listing provided courtesy of NWMLS.





