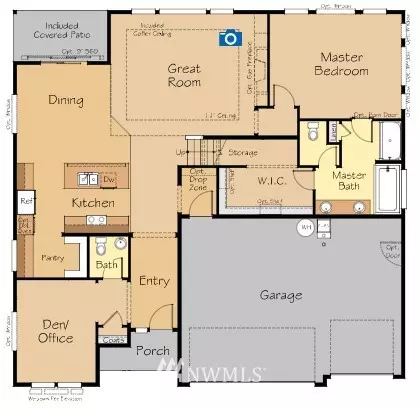Bought with eXp Realty
$875,000
$875,900
0.1%For more information regarding the value of a property, please contact us for a free consultation.
719 Stevens ST Steilacoom, WA 98388
3 Beds
2.5 Baths
2,546 SqFt
Key Details
Sold Price $875,000
Property Type Single Family Home
Sub Type Residential
Listing Status Sold
Purchase Type For Sale
Square Footage 2,546 sqft
Price per Sqft $343
Subdivision Steilacoom
MLS Listing ID 1824893
Sold Date 01/20/22
Style 12 - 2 Story
Bedrooms 3
Full Baths 2
Half Baths 1
Construction Status Under Construction
Year Built 2021
Annual Tax Amount $1
Lot Size 0.257 Acres
Property Description
Award-winning Garrette Custom Homes presents, The Henderson. MOVE-IN READY! This two-story home offers warmth, comfort, and flexibility. It features classic and contemporary architectural details and distinguishing features, like stacked stone, performance siding, abundant front-facing windows, and a spacious three-car garage offering plenty of space for multiple vehicles and storage. The great room feels open yet intimate, with an 11' coffered ceiling and high windows that bring in natural light and offer backyard views. The expansive open-concept design brings everyone together with shared living spaces flowing naturally from one room to the next. The Henderson is a home that's designed to suit a number of preferences. Main level living.
Location
State WA
County Pierce
Area 43 - Steilacoom
Rooms
Basement None
Main Level Bedrooms 1
Interior
Interior Features Heat Pump, Ceramic Tile, Wall to Wall Carpet, Bath Off Primary, Double Pane/Storm Window, High Tech Cabling, Security System, Walk-In Closet(s), Walk-In Pantry, Water Heater
Flooring Ceramic Tile, Engineered Hardwood, Granite, Vinyl, Carpet
Fireplaces Number 1
Fireplace true
Appliance Dishwasher, Double Oven, Disposal, Microwave, Stove/Range
Exterior
Exterior Feature Cement Planked
Garage Spaces 3.0
Utilities Available Sewer Connected, Natural Gas Connected
View Y/N Yes
View Territorial
Roof Type Composition
Garage Yes
Building
Story Two
Builder Name Garrette Custom Homes
Sewer Sewer Connected
Water Public
Architectural Style Craftsman
New Construction Yes
Construction Status Under Construction
Schools
Elementary Schools Buyer To Verify
Middle Schools Buyer To Verify
High Schools Steilacoom High
School District Steilacoom Historica
Others
Senior Community No
Acceptable Financing Cash Out, Conventional, FHA, VA Loan
Listing Terms Cash Out, Conventional, FHA, VA Loan
Read Less
Want to know what your home might be worth? Contact us for a FREE valuation!

Our team is ready to help you sell your home for the highest possible price ASAP

"Three Trees" icon indicates a listing provided courtesy of NWMLS.





