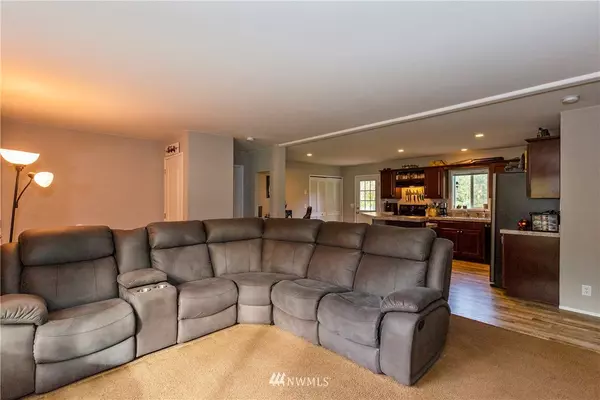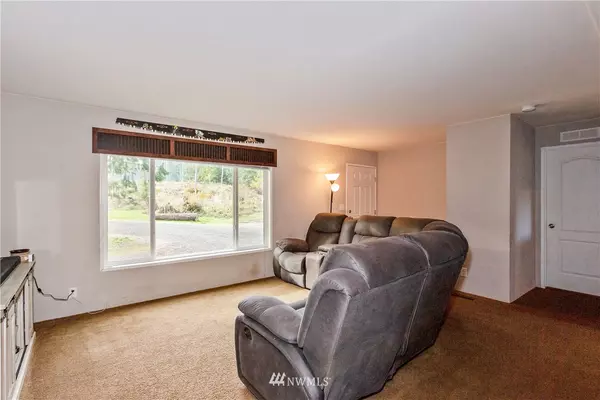Bought with COMPASS
$520,000
$525,000
1.0%For more information regarding the value of a property, please contact us for a free consultation.
1181 E Ballow RD Shelton, WA 98584
3 Beds
2 Baths
1,279 SqFt
Key Details
Sold Price $520,000
Property Type Manufactured Home
Sub Type Manufactured On Land
Listing Status Sold
Purchase Type For Sale
Square Footage 1,279 sqft
Price per Sqft $406
Subdivision Harstine Island
MLS Listing ID 1870912
Sold Date 02/04/22
Style 21 - Manuf-Double Wide
Bedrooms 3
Full Baths 2
Year Built 2018
Annual Tax Amount $3,250
Lot Size 21.240 Acres
Property Description
Buyers cold feet is your opportunity! 21+ acres with a newer home and shop?! Your own piece of the homesteading pie or your own ranch? What would you do with 21 acres? Make it what YOU want. On private and quiet Harstine Island! There is so much to explore here with trails, forest, little hidden gardens, flat open space and so much more! There is even a little peek a boo view of the water. Sit and relax looking at the pond in your front yard right next to your huge redwood tree. In the summer, go explore all the mature fruit and nut trees, berry bushes and amazingly beautiful maples and flowers. Some clearing has already been done but there is still a TON of forest left! The possibilities are endless with this magnificent piece of wonder!
Location
State WA
County Mason
Area 174 - Harstine Island
Rooms
Basement None
Main Level Bedrooms 3
Interior
Interior Features Forced Air, Laminate, Wall to Wall Carpet, Double Pane/Storm Window, Dining Room, Walk-In Closet(s), Water Heater
Flooring Laminate, Vinyl, Carpet
Fireplace false
Appliance Dishwasher, Dryer, Refrigerator, Stove/Range, Washer
Exterior
Exterior Feature Cement Planked, Wood
Garage Spaces 2.0
Utilities Available Cable Connected, Septic System, Electric, Individual Well
Amenities Available Cable TV, Deck, Outbuildings, RV Parking, Shop
Waterfront Description Creek
View Y/N Yes
View Partial, Territorial
Roof Type Composition
Garage Yes
Building
Lot Description Dead End Street, Open Space, Paved, Secluded
Story One
Sewer Septic Tank
Water Individual Well
New Construction No
Schools
Elementary Schools Buyer To Verify
Middle Schools Buyer To Verify
High Schools Buyer To Verify
School District Pioneer #402
Others
Senior Community No
Acceptable Financing Cash Out, Conventional, VA Loan
Listing Terms Cash Out, Conventional, VA Loan
Read Less
Want to know what your home might be worth? Contact us for a FREE valuation!

Our team is ready to help you sell your home for the highest possible price ASAP

"Three Trees" icon indicates a listing provided courtesy of NWMLS.





