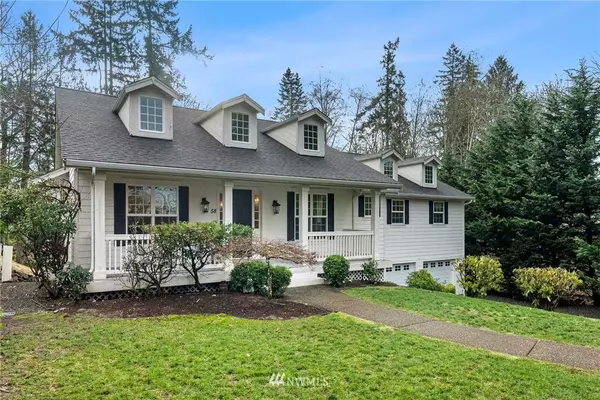Bought with Realogics Sotheby's Int'l Rlty
$1,070,000
$750,000
42.7%For more information regarding the value of a property, please contact us for a free consultation.
58 Raft Island DR NW Gig Harbor, WA 98335
3 Beds
2.5 Baths
3,940 SqFt
Key Details
Sold Price $1,070,000
Property Type Single Family Home
Sub Type Residential
Listing Status Sold
Purchase Type For Sale
Square Footage 3,940 sqft
Price per Sqft $271
Subdivision Raft Island
MLS Listing ID 1877666
Sold Date 02/07/22
Style 16 - 1 Story w/Bsmnt.
Bedrooms 3
Full Baths 2
Half Baths 1
HOA Fees $165/mo
Year Built 2004
Annual Tax Amount $7,154
Lot Size 0.519 Acres
Property Description
Gorgeous Raft Island home on 1/2 acre! Ideal floorplan for this 2540 sqft. Entry is warm & inviting, showcasing formal dining & den. Living room & kitchen flow nicely together for inclusive feeling. Private primary suite w/5 piece bath & walk-in closet. 2 more bedrooms share Jack & Jill bath near bonus room (4th bdrm) & laundry. You'll love the refinished Acacia hardwoods, tall ceilings, unique light fixtures, crown molding & tile details. This custom home is no cookie cutter! Basement has huge mudroom to the 4 car (tandem) garage. INSTANT EQUITY by finishing approx 1400 sqft of framed living space in basement- plumbed for a bathroom! Just 5 miles from Gig Harbor amenities, enjoy Island Life w/ 2 beaches, boat launch, park & tennis courts.
Location
State WA
County Pierce
Area 7 - Artondale
Rooms
Basement Daylight, Partially Finished
Main Level Bedrooms 3
Interior
Interior Features Forced Air, Heat Pump, Central A/C, Ceramic Tile, Hardwood, Wall to Wall Carpet, Laminate, Bath Off Primary, Double Pane/Storm Window, Dining Room, French Doors, High Tech Cabling, Jetted Tub, Security System, Skylight(s), Vaulted Ceiling(s), Walk-In Pantry, Walk-In Closet(s), Water Heater
Flooring Ceramic Tile, Hardwood, Laminate, Carpet
Fireplaces Number 1
Fireplace true
Appliance Dishwasher, Double Oven, Dryer, Microwave, Refrigerator, Stove/Range, Washer
Exterior
Exterior Feature Cement Planked
Garage Spaces 4.0
Community Features Boat Launch, CCRs, Community Waterfront/Pvt Beach, Park, Playground, Tennis Courts
Utilities Available Cable Connected, High Speed Internet, Natural Gas Available, Septic System, Electricity Available, Natural Gas Connected, Common Area Maintenance
Amenities Available Cable TV, Deck, Gas Available, High Speed Internet, Patio, Sprinkler System
View Y/N No
Roof Type Composition
Garage Yes
Building
Lot Description Paved
Story One
Sewer Septic Tank
Water Public
Architectural Style Traditional
New Construction No
Schools
Elementary Schools Voyager Elem
Middle Schools Kopachuck Mid
High Schools Gig Harbor High
School District Peninsula
Others
Senior Community No
Acceptable Financing Cash Out, Conventional, FHA, VA Loan
Listing Terms Cash Out, Conventional, FHA, VA Loan
Read Less
Want to know what your home might be worth? Contact us for a FREE valuation!

Our team is ready to help you sell your home for the highest possible price ASAP

"Three Trees" icon indicates a listing provided courtesy of NWMLS.





