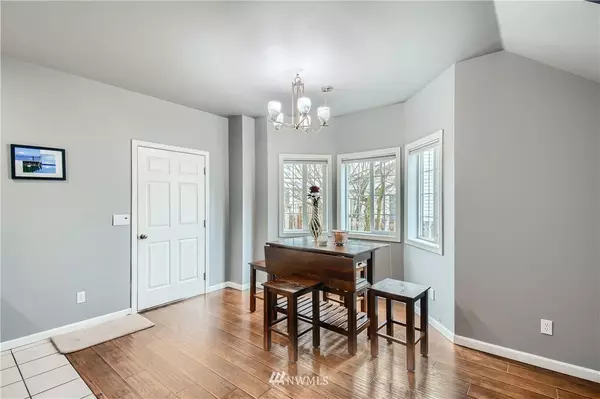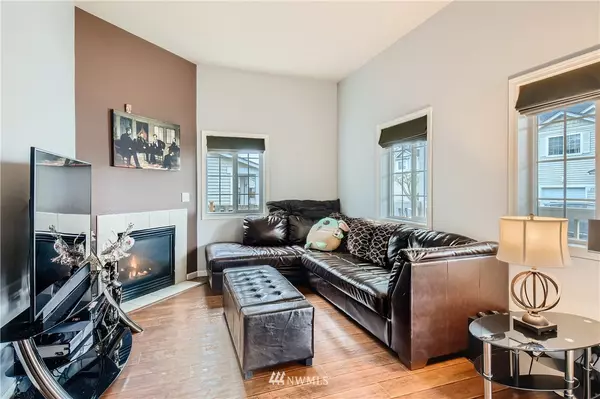Bought with Redfin
$427,000
$410,000
4.1%For more information regarding the value of a property, please contact us for a free consultation.
2750 Diamond LOOP #E Milton, WA 98354
2 Beds
2.5 Baths
1,426 SqFt
Key Details
Sold Price $427,000
Property Type Condo
Sub Type Condominium
Listing Status Sold
Purchase Type For Sale
Square Footage 1,426 sqft
Price per Sqft $299
Subdivision Milton
MLS Listing ID 1880423
Sold Date 03/03/22
Style 32 - Townhouse
Bedrooms 2
Full Baths 2
Half Baths 1
HOA Fees $161/mo
Year Built 2004
Annual Tax Amount $3,722
Property Description
Beautiful highly sought after end unit Birchwood townhome located near endless amenities and essentials. Enjoy updates with an open kitchen w/ SS appliances, a gas range, granite counter tops, with eating bar/nook, along with high ceilings, premium hard wood floors, a fireplace, and a covered front porch. This home features a master suite bedroom with a soaking bath tub, tiled flooring, a walk in closet, a spacious walk out balcony and a nursery which can be used as an office or workout area. Equipped with a hybrid heating and cooling system for ultimate comfort throughout the home. Provides a spacious two car garage and extra exterior parking. The HOA covers common areas as well as the exterior of the home and pets are allowed.
Location
State WA
County Pierce
Area 71 - Milton
Interior
Interior Features Central A/C, Forced Air, Heat Pump, Ceramic Tile, Hardwood, Wall to Wall Carpet, Balcony/Deck/Patio, Cooking-Gas, Dryer-Gas, Ice Maker, Washer, Water Heater
Flooring Ceramic Tile, Hardwood, Carpet
Fireplaces Number 1
Fireplace true
Appliance Dishwasher, Dryer, Disposal, Microwave, Refrigerator, Stove/Range, Washer
Exterior
Exterior Feature Wood
Garage Spaces 1.0
Utilities Available Natural Gas Connected, Common Area Maintenance
View Y/N Yes
View Territorial
Roof Type Composition
Garage Yes
Building
Lot Description Alley, Curbs, Paved, Sidewalk
Story Multi/Split
Architectural Style Townhouse
New Construction No
Schools
Elementary Schools Buyer To Verify
Middle Schools Surprise Lake Mid
High Schools Fife High
School District Fife
Others
HOA Fee Include Common Area Maintenance
Senior Community No
Acceptable Financing Cash Out, Conventional, FHA, VA Loan
Listing Terms Cash Out, Conventional, FHA, VA Loan
Read Less
Want to know what your home might be worth? Contact us for a FREE valuation!

Our team is ready to help you sell your home for the highest possible price ASAP

"Three Trees" icon indicates a listing provided courtesy of NWMLS.





