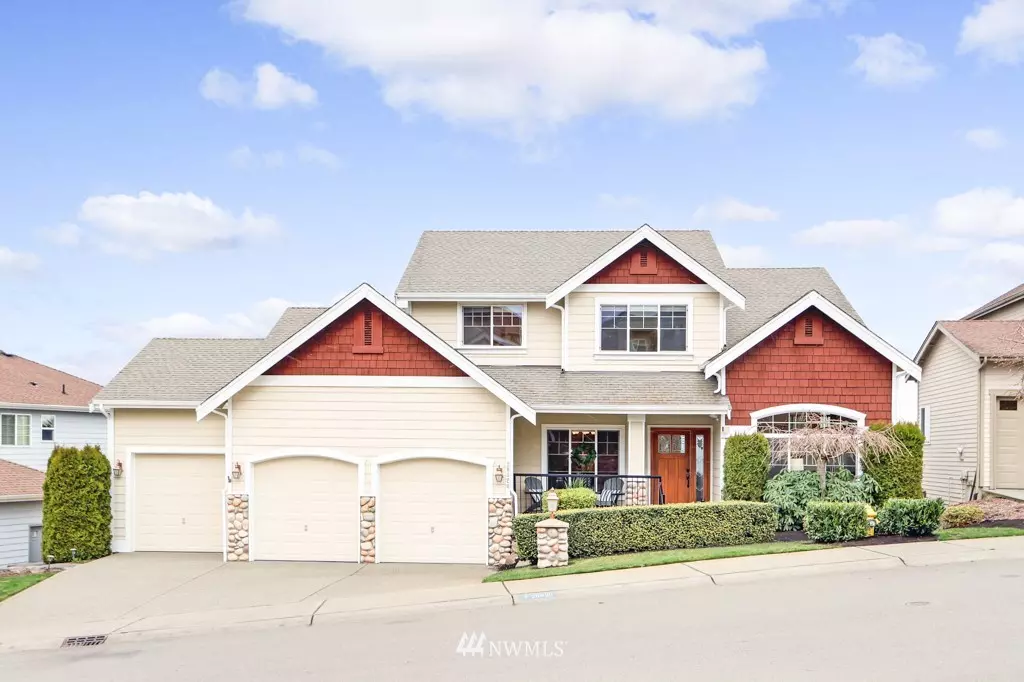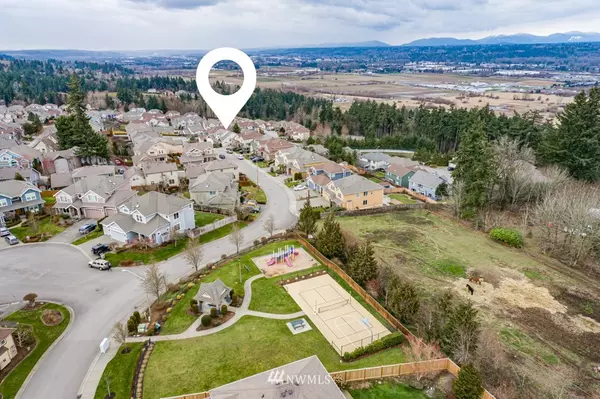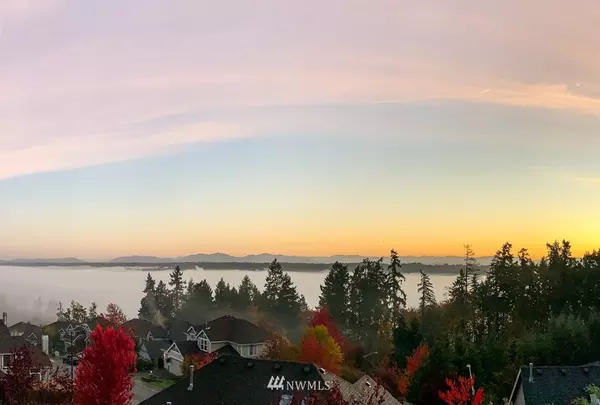Bought with Skyline Properties, Inc.
$1,030,000
$994,950
3.5%For more information regarding the value of a property, please contact us for a free consultation.
28420 53rd AVE S Auburn, WA 98001
5 Beds
3.5 Baths
3,670 SqFt
Key Details
Sold Price $1,030,000
Property Type Single Family Home
Sub Type Residential
Listing Status Sold
Purchase Type For Sale
Square Footage 3,670 sqft
Price per Sqft $280
Subdivision West Hill
MLS Listing ID 1892937
Sold Date 03/25/22
Style 18 - 2 Stories w/Bsmnt
Bedrooms 5
Full Baths 3
Half Baths 1
HOA Fees $45/ann
Year Built 2006
Annual Tax Amount $7,766
Lot Size 7,202 Sqft
Property Description
Relax, renew, entertain & impress in your very own vista retreat—featuring (unalterable) panoramic, majestic views of the Cascades, Mt. Baker & peek of Mt. Rainier. High-end, 3-story Schneider Homes luxury-build w/only 2 owners. Boasts custom millwork, quartz counters, 3 fireplaces & abundance of natural light at every turn. Desirable Highlands at Woodbrook neighborhood offers 4 parks: playgrounds, gazebos, courts, trails & sprawling off-leash dog park. At home, enjoy curated oasis: turf lawn, hot-tub, 2-tiered deck, expansive covered patio & shed. A/C, basement MIL setup w/kitchenette, cellar/storage room, large bedrooms. 5-piece master en suite & soaking tub. Oversized 3-car garage, minutes to I5, 167, multiple shopping centers & dining.
Location
State WA
County King
Area 100 - Jovita/West Hill
Rooms
Basement Daylight, Finished
Interior
Interior Features Central A/C, Forced Air, Hardwood, Second Kitchen, Bath Off Primary, Ceiling Fan(s), Double Pane/Storm Window, Dining Room, French Doors, Security System, Skylight(s), Vaulted Ceiling(s), Walk-In Pantry, Wet Bar, Wine Cellar
Flooring Hardwood
Fireplaces Number 3
Fireplace true
Appliance Dishwasher, Disposal, Microwave, Refrigerator, Stove/Range
Exterior
Exterior Feature Brick, Cement/Concrete
Garage Spaces 3.0
Community Features Park, Playground
Utilities Available Cable Connected, Sewer Connected, Electricity Available, Natural Gas Connected, Common Area Maintenance
Amenities Available Cable TV, Deck, Fenced-Fully, Hot Tub/Spa, Irrigation, Outbuildings, Patio
View Y/N Yes
View Mountain(s), Territorial
Roof Type Composition
Garage Yes
Building
Lot Description Sidewalk
Story Two
Sewer Sewer Connected
Water Public
New Construction No
Schools
Elementary Schools Valhalla Elem
Middle Schools Totem Jnr High
High Schools Thomas Jefferson Hig
School District Federal Way
Others
Senior Community No
Acceptable Financing Cash Out, Conventional, FHA, VA Loan
Listing Terms Cash Out, Conventional, FHA, VA Loan
Read Less
Want to know what your home might be worth? Contact us for a FREE valuation!

Our team is ready to help you sell your home for the highest possible price ASAP

"Three Trees" icon indicates a listing provided courtesy of NWMLS.





