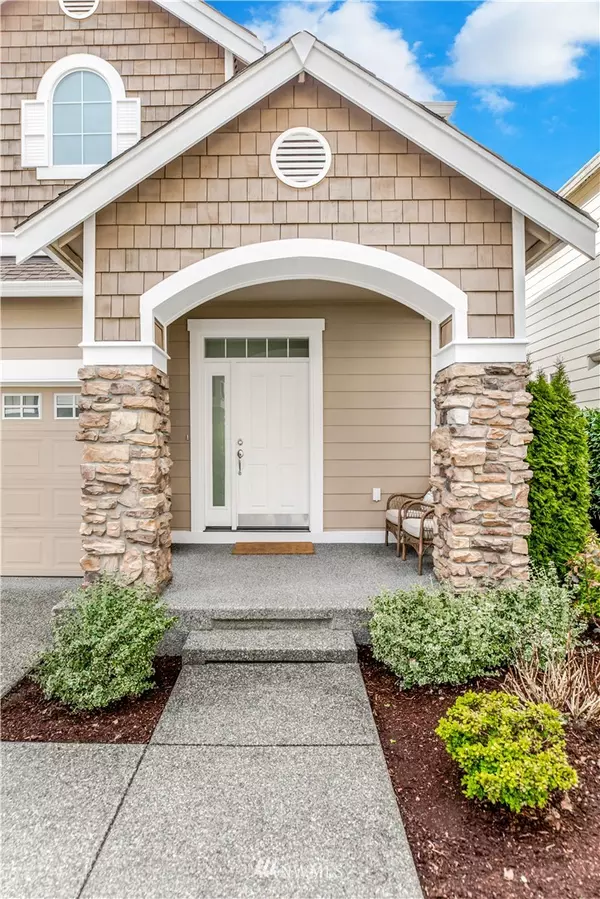Bought with Real Property Associates
$715,000
$595,000
20.2%For more information regarding the value of a property, please contact us for a free consultation.
4230 64th AVE E Fife, WA 98424
3 Beds
2.5 Baths
2,204 SqFt
Key Details
Sold Price $715,000
Property Type Single Family Home
Sub Type Residential
Listing Status Sold
Purchase Type For Sale
Square Footage 2,204 sqft
Price per Sqft $324
Subdivision Fife
MLS Listing ID 1896709
Sold Date 03/30/22
Style 12 - 2 Story
Bedrooms 3
Full Baths 2
Half Baths 1
HOA Fees $40/mo
Year Built 2006
Annual Tax Amount $4,785
Lot Size 3,789 Sqft
Property Description
Better than new! A beautifully updated, well loved house that you will want to make your home! Engineered hardwood floors, tile and newer carpet. 9ft ceilings first floor. 12x12 gazebo with beautiful patio tiles. Privacy bushes and fully fenced backyard. The great room opens to the dining area and gorgeous kitchen with 7ft island/waterfall quartz granite, white cabinets with soft close and pantry. All bathrooms have new vanities with quarts counters. Upstairs has a loft, 3beds/2baths and laundry room with heated floor. Hall bath has heated floor and jetted tub. Master suite will be your oasis: walk in closet, bathroom with curb-less shower, free standing tub, heated floors and beautiful finishes. Too much to list!!
Location
State WA
County Pierce
Area 70 - Fife
Interior
Interior Features Forced Air, Ceramic Tile, Bath Off Primary, Double Pane/Storm Window, Jetted Tub, Loft, Walk-In Closet(s), Walk-In Pantry
Flooring Ceramic Tile, Engineered Hardwood
Fireplace false
Appliance Dishwasher, Dryer, Microwave, Refrigerator, Stove/Range, Washer
Exterior
Exterior Feature Cement Planked
Garage Spaces 2.0
Community Features CCRs, Park, Playground
Utilities Available Sewer Connected, Electricity Available, Natural Gas Connected
View Y/N No
Roof Type Composition
Garage Yes
Building
Story Two
Sewer Sewer Connected
Water Public
New Construction No
Schools
School District Fife
Others
Senior Community No
Acceptable Financing Cash Out, Conventional, FHA, VA Loan
Listing Terms Cash Out, Conventional, FHA, VA Loan
Read Less
Want to know what your home might be worth? Contact us for a FREE valuation!

Our team is ready to help you sell your home for the highest possible price ASAP

"Three Trees" icon indicates a listing provided courtesy of NWMLS.





