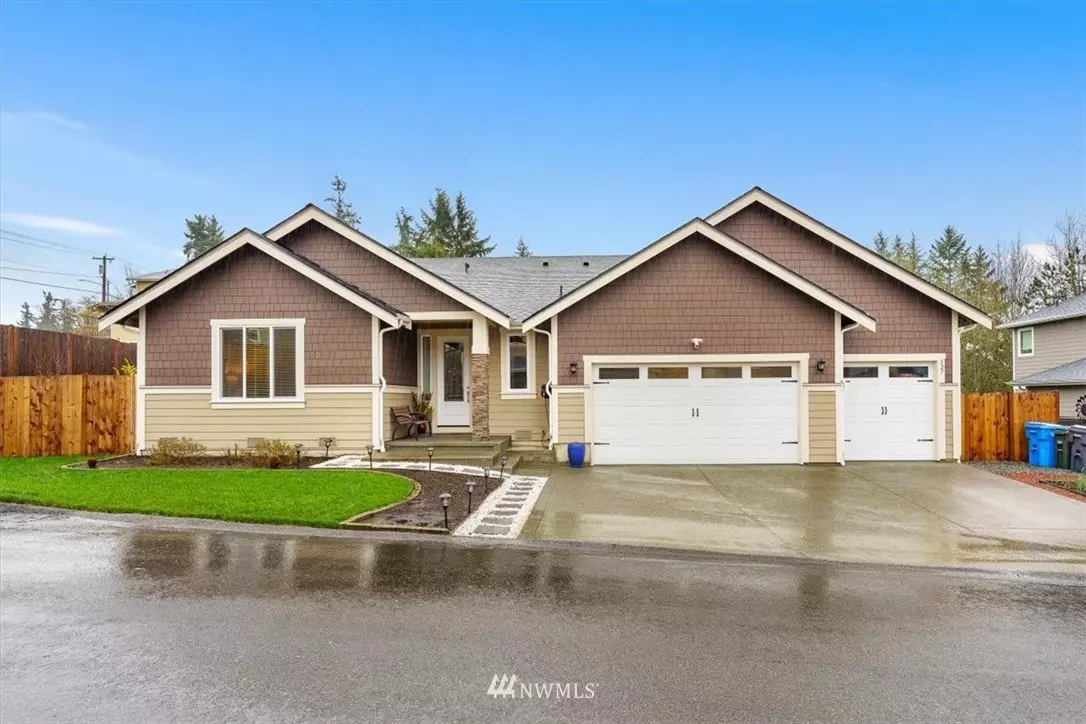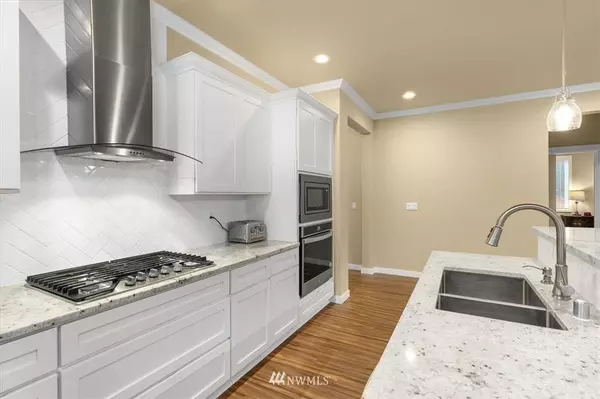Bought with Windermere Real Estate/East
$810,000
$775,000
4.5%For more information regarding the value of a property, please contact us for a free consultation.
127 23rd AVE Milton, WA 98354
4 Beds
2 Baths
2,105 SqFt
Key Details
Sold Price $810,000
Property Type Single Family Home
Sub Type Residential
Listing Status Sold
Purchase Type For Sale
Square Footage 2,105 sqft
Price per Sqft $384
Subdivision Milton
MLS Listing ID 1894377
Sold Date 04/01/22
Style 10 - 1 Story
Bedrooms 4
Full Baths 2
Year Built 2019
Annual Tax Amount $5,785
Lot Size 9,241 Sqft
Lot Dimensions 104*90
Property Description
This stunning Craftsman built in December of 2019 exudes designer finishes & elevated upgrades at every turn. The bright chef's kitchen offers an elite culinary experience w/ dazzling quartz counters, trendy backsplash, high-end appliances, walk-in pantry & the perfect breakfast bar/island. Enjoy year round entertaining in this spacious serene & rare private back yard. Expansive covered patio w/ privacy screens & gas stub for BBQ or firepit! Luxurious primary suite w/walk-in custom closet & a beautiful 5-piece spa inspired bath. Three additional sprawling bedrooms + full bath. Massive 3 car garage w/ tons of storage. Enjoy your A/C for those hot summer days! Minutes to shopping, fantastic schools & freeways. Pre-inspected & Move-In Ready!
Location
State WA
County Pierce
Area 71 - Milton
Rooms
Basement None
Main Level Bedrooms 4
Interior
Interior Features Central A/C, Heat Pump, Ceramic Tile, Laminate, Wall to Wall Carpet, Dining Room, French Doors, Walk-In Closet(s), Walk-In Pantry, Water Heater
Flooring Ceramic Tile, Laminate, Vinyl, Carpet
Fireplaces Number 1
Fireplace true
Appliance Dishwasher, Double Oven, Dryer, Disposal, Microwave, Refrigerator, Washer
Exterior
Exterior Feature Cement Planked
Garage Spaces 3.0
Utilities Available Cable Connected, Natural Gas Available, Sewer Connected, Electricity Available, Natural Gas Connected
Amenities Available Cable TV, Fenced-Fully, Gas Available, Patio
View Y/N No
Roof Type Composition
Garage Yes
Building
Lot Description Dead End Street, Paved
Story One
Sewer Sewer Connected
Water Public
Architectural Style Craftsman
New Construction No
Schools
Elementary Schools Buyer To Verify
Middle Schools Buyer To Verify
High Schools Buyer To Verify
School District Fife
Others
Senior Community No
Acceptable Financing Cash Out, Conventional, FHA, VA Loan
Listing Terms Cash Out, Conventional, FHA, VA Loan
Read Less
Want to know what your home might be worth? Contact us for a FREE valuation!

Our team is ready to help you sell your home for the highest possible price ASAP

"Three Trees" icon indicates a listing provided courtesy of NWMLS.





