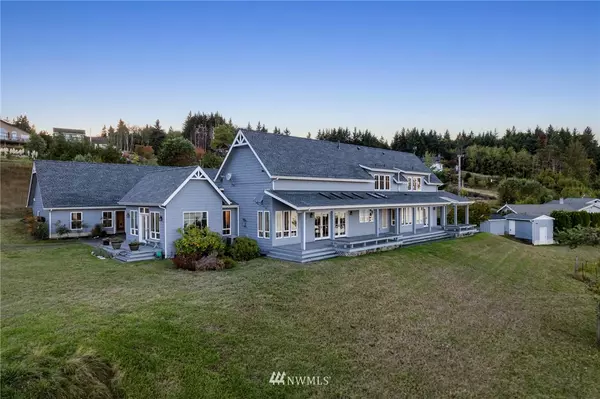Bought with Mosaic Realty
$2,000,000
$1,999,900
For more information regarding the value of a property, please contact us for a free consultation.
110 E Smith Cove WAY Shelton, WA 98584
6 Beds
6.25 Baths
5,773 SqFt
Key Details
Sold Price $2,000,000
Property Type Single Family Home
Sub Type Residential
Listing Status Sold
Purchase Type For Sale
Square Footage 5,773 sqft
Price per Sqft $346
Subdivision Harstine Island
MLS Listing ID 1855033
Sold Date 04/13/22
Style 12 - 2 Story
Bedrooms 6
Full Baths 2
Half Baths 1
HOA Fees $108/mo
Year Built 2000
Annual Tax Amount $13,659
Lot Size 4.300 Acres
Property Description
Expansive water views greet you from every inch of this pristine Harstine Island property, on the market for the first time. Grab this rare opportunity for views of both Mt Rainier & the Olympic Mountains from 300' of private low-bank waterfront including tidelands. 4.3 acres is spread over 3 parcels, offering a main home with private guest space, a beach cottage on its own parcel, & a massive detached garage/shop. The thoughtfully designed main home embodies classic elegance with vaulted ceilings in the living & dining space, an open kitchen with walk-in pantry, office space & show-stopping hall of built-in shelves for the library of your dreams. Primary bedroom on main with ensuite bath. A truly one-of-a-kind property you simply must see!
Location
State WA
County Mason
Area 174 - Harstine Island
Rooms
Basement None
Main Level Bedrooms 4
Interior
Interior Features Central A/C, Forced Air, Heat Pump, Hardwood, Wall to Wall Carpet, Bath Off Primary, Built-In Vacuum, Double Pane/Storm Window, Dining Room, Fireplace (Primary Bedroom), French Doors, Jetted Tub, Security System, Vaulted Ceiling(s), Walk-In Closet(s), Walk-In Pantry, Wired for Generator, Water Heater
Flooring Hardwood, Vinyl, Carpet
Fireplaces Number 4
Fireplace true
Appliance Dishwasher, Dryer, Disposal, Microwave, Refrigerator, Stove/Range, Washer
Exterior
Exterior Feature Cement/Concrete, Metal/Vinyl, Wood
Garage Spaces 12.0
Utilities Available Propane, Septic System, Electricity Available, Propane, Wood, Individual Well, Common Area Maintenance
Amenities Available Deck, Dog Run, Outbuildings, Propane, RV Parking, Shop
Waterfront Description Bank-Low, No Bank, Saltwater, Sound, Tideland Rights
View Y/N Yes
View Mountain(s), Sound
Roof Type Composition
Garage Yes
Building
Lot Description Paved, Secluded
Story Two
Sewer Septic Tank
Water Community, Individual Well
New Construction No
Schools
Elementary Schools Buyer To Verify
Middle Schools Buyer To Verify
High Schools Buyer To Verify
School District Pioneer #402
Others
Senior Community No
Acceptable Financing Cash Out, Conventional, FHA, VA Loan
Listing Terms Cash Out, Conventional, FHA, VA Loan
Read Less
Want to know what your home might be worth? Contact us for a FREE valuation!

Our team is ready to help you sell your home for the highest possible price ASAP

"Three Trees" icon indicates a listing provided courtesy of NWMLS.





