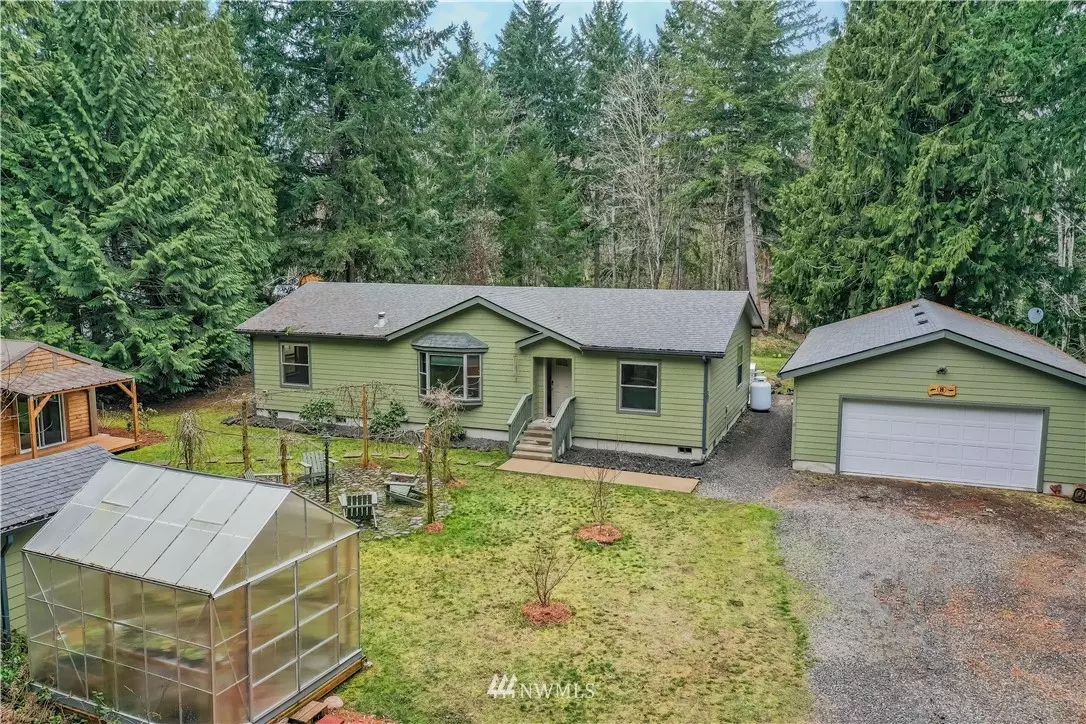Bought with Windermere Real Estate Whatcom
$500,000
$475,000
5.3%For more information regarding the value of a property, please contact us for a free consultation.
581 E Island Shores RD Shelton, WA 98584
3 Beds
1.75 Baths
1,458 SqFt
Key Details
Sold Price $500,000
Property Type Single Family Home
Sub Type Residential
Listing Status Sold
Purchase Type For Sale
Square Footage 1,458 sqft
Price per Sqft $342
Subdivision Harstine Island
MLS Listing ID 1894495
Sold Date 04/22/22
Style 10 - 1 Story
Bedrooms 3
Full Baths 1
Year Built 2013
Annual Tax Amount $2,995
Lot Size 1.150 Acres
Property Description
Surrounded by nature, this incredible & v-private, gated 1.15 acre Oasis is nestled on beautiful Harstine Island! A stunning modular well-maintained home featuring one-level ease in living, vaulted ceilings, luxury vinyl planked flrs, A/C & knotty pine doors + trim thr'ght. The kitchen offers newer SS applncs, hickory wood cabinets & an amazing upgraded gas cook top range. Many improvements include a newer oversized & covered entertaining patio, manicured grounds, multiple gardens, det'ched 24x40 garage/shop w/back up generator & a delightful Artist Cottage. Mins from Jarrell Cove & McMicken Island State Park providing boating, crabbing, recreational activities, biking trails, fishing & hiking. Nearby trailhead accesses No Bank waterfront!
Location
State WA
County Mason
Area 174 - Harstine Island
Rooms
Basement None
Main Level Bedrooms 3
Interior
Interior Features Forced Air, Heat Pump, Wired for Generator, Bath Off Primary, Double Pane/Storm Window, High Tech Cabling, Security System, Vaulted Ceiling(s), Walk-In Pantry, Water Heater
Flooring Vinyl Plank
Fireplace false
Appliance Dishwasher, Dryer, Disposal, Microwave, Refrigerator, Stove/Range, Washer
Exterior
Exterior Feature Cement Planked
Garage Spaces 4.0
Utilities Available High Speed Internet, Propane, Septic System, Electricity Available, Propane, Individual Well
Amenities Available Fenced-Fully, Gated Entry, Green House, High Speed Internet, Outbuildings, Patio, Propane, RV Parking
View Y/N Yes
View Territorial
Roof Type Composition
Garage Yes
Building
Lot Description Dead End Street, Open Space, Paved, Secluded
Story One
Sewer Septic Tank
Water Individual Well
Architectural Style See Remarks
New Construction No
Schools
Elementary Schools Pioneer Primary Sch
Middle Schools Pioneer Intermed/Mid
High Schools Shelton High
School District Pioneer #402
Others
Senior Community No
Acceptable Financing Cash Out, Conventional, USDA Loan, VA Loan
Listing Terms Cash Out, Conventional, USDA Loan, VA Loan
Read Less
Want to know what your home might be worth? Contact us for a FREE valuation!

Our team is ready to help you sell your home for the highest possible price ASAP

"Three Trees" icon indicates a listing provided courtesy of NWMLS.





