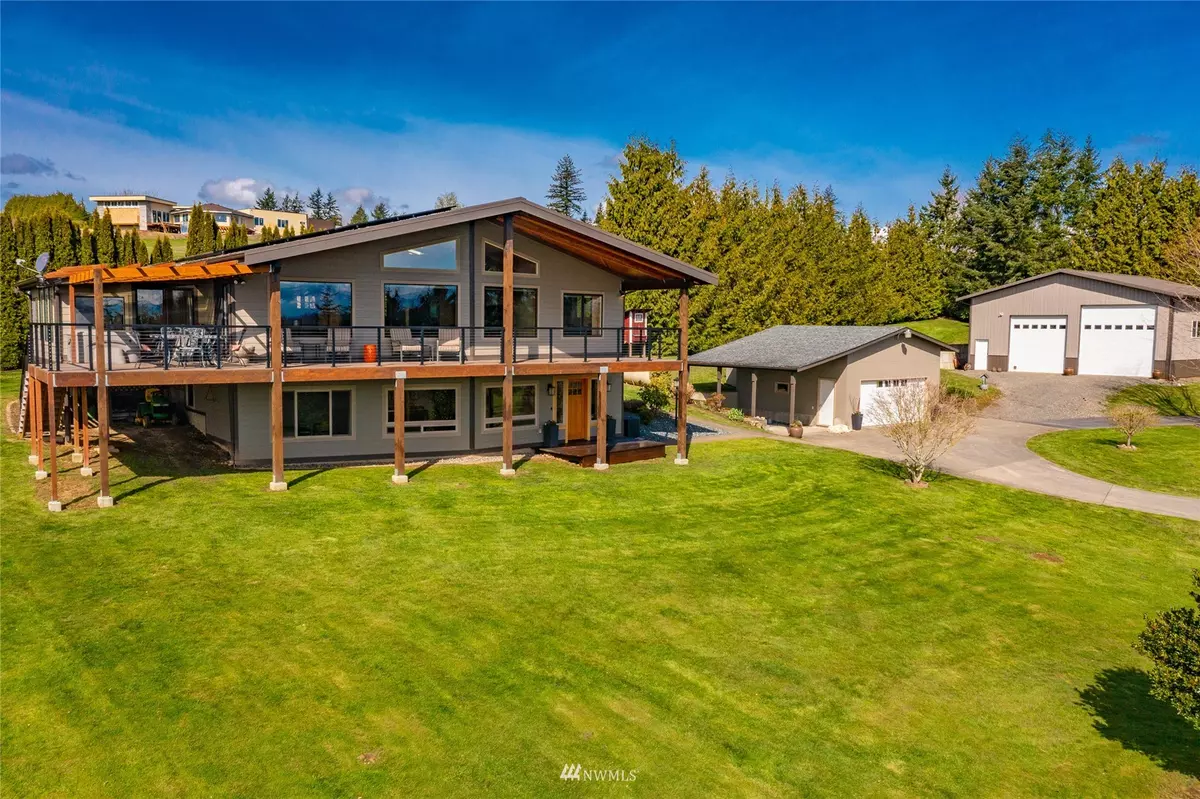Bought with Windermere Real Estate Whatcom
$1,100,000
$1,100,000
For more information regarding the value of a property, please contact us for a free consultation.
9479 Stein RD Custer, WA 98240
3 Beds
3.5 Baths
2,300 SqFt
Key Details
Sold Price $1,100,000
Property Type Single Family Home
Sub Type Residential
Listing Status Sold
Purchase Type For Sale
Square Footage 2,300 sqft
Price per Sqft $478
Subdivision Custer
MLS Listing ID 1904384
Sold Date 04/25/22
Style 12 - 2 Story
Bedrooms 3
Full Baths 3
Half Baths 1
Year Built 1991
Annual Tax Amount $5,464
Lot Size 5.000 Acres
Lot Dimensions 313x705x311x705
Property Description
You have been dreaming about this property your whole life. From the once in a lifetime location, view, and setting, this home checks all the boxes. Northwest Craftsman, updated in 2016, elevated with panoramic mountain & city views. Big windows, big view, greet you as you enter home. 3 bedrooms, office, 3.25 baths, quartz, stainless, hardwood, Wolf range, Solid core doors, soft close cabinets, and so much more. The shop is like new, built in 2016. It is 40x40 and has 12 & 14 foot doors, exceptional light and feels like it was built yesterday. (could park 8 cars) Additional insulated 2 car garage. Property is 5 acres and has 1.5 acres fenced & pasture-land on 3.5 acres. Metal roof, Private 600 feet paved driveway, solar panels & more.
Location
State WA
County Whatcom
Area 870 - Ferndale/Custer
Rooms
Basement Daylight, Finished
Main Level Bedrooms 1
Interior
Interior Features Forced Air, Central A/C, Tankless Water Heater, Concrete, Hardwood, Wall to Wall Carpet, Wired for Generator, Bath Off Primary, Ceiling Fan(s), Double Pane/Storm Window, Hot Tub/Spa, Skylight(s), Vaulted Ceiling(s), Walk-In Pantry, Walk-In Closet(s), Water Heater
Flooring Concrete, Hardwood, Vinyl, Carpet
Fireplace false
Appliance Dishwasher, Dryer, Microwave, Refrigerator, Stove/Range, Washer
Exterior
Exterior Feature Cement Planked
Garage Spaces 10.0
Utilities Available Propane, Septic System, Electricity Available, Propane, Solar
Amenities Available Deck, Fenced-Partially, Gated Entry, Hot Tub/Spa, Propane, RV Parking, Shop
View Y/N Yes
View Mountain(s), Territorial
Roof Type Metal
Garage Yes
Building
Lot Description Dead End Street, Paved
Story Two
Sewer Septic Tank
Water Private
Architectural Style Craftsman
New Construction No
Schools
Elementary Schools Buyer To Verify
Middle Schools Buyer To Verify
High Schools Buyer To Verify
School District Ferndale
Others
Senior Community No
Acceptable Financing Cash Out, Conventional
Listing Terms Cash Out, Conventional
Read Less
Want to know what your home might be worth? Contact us for a FREE valuation!

Our team is ready to help you sell your home for the highest possible price ASAP

"Three Trees" icon indicates a listing provided courtesy of NWMLS.





