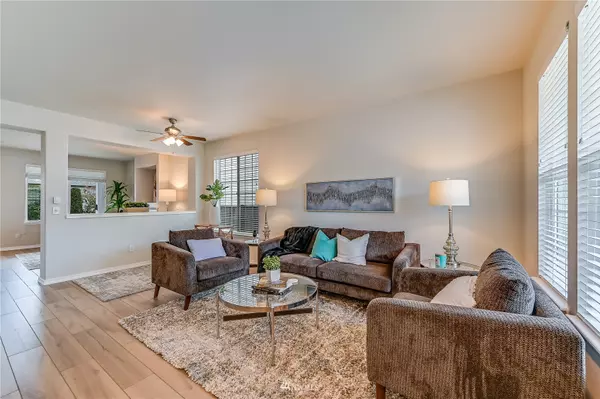Bought with Kelly Right RE of Seattle LLC
$950,000
$925,000
2.7%For more information regarding the value of a property, please contact us for a free consultation.
15209 48th DR SE Everett, WA 98208
4 Beds
2.5 Baths
2,228 SqFt
Key Details
Sold Price $950,000
Property Type Single Family Home
Sub Type Residential
Listing Status Sold
Purchase Type For Sale
Square Footage 2,228 sqft
Price per Sqft $426
Subdivision Silver Firs
MLS Listing ID 1905664
Sold Date 05/11/22
Style 12 - 2 Story
Bedrooms 4
Full Baths 2
Half Baths 1
HOA Fees $26/ann
Year Built 2001
Annual Tax Amount $5,634
Lot Size 3,920 Sqft
Property Description
Everett/Bothell Spacious, Updated, Light filled 4bdrm/3bth in desirable Top rated School District! Home features 9 FT ceilings & a Newly updated interior. New paint, Hardwood floors, Quartz Counter-tops in Kitchen & Baths, Blinds and plush new Carpet in the upstairs bedrooms! Kitchen boasts lots of counter & cabinet space with room to spread out! SS appliances, W/Breakfast bar & dining area. TV room W/Cozy Gas Fireplace. Master Bedroom has nice size Walk-in Closet, Large 5-piece Bath W/Soaking tub, and 2 Sinks. Extra Niches & Storage throughout Home including under the stairs. 2-Car Garage. Playground, Basketball Court, & Walking Trails. Close to the YMCA. On Bus line & Express Bus to Seattle. Close to Mill Creek Shopping & Restaurants.
Location
State WA
County Snohomish
Area 610 - Southeast Snohom
Rooms
Basement None
Interior
Interior Features Forced Air, Hardwood, Wall to Wall Carpet, Bath Off Primary, Ceiling Fan(s), Double Pane/Storm Window, Dining Room, Jetted Tub, Walk-In Closet(s), Water Heater
Flooring Hardwood, Vinyl, Carpet
Fireplaces Number 1
Fireplace true
Appliance Dishwasher, Disposal, Microwave, Refrigerator, Stove/Range
Exterior
Exterior Feature Metal/Vinyl
Garage Spaces 2.0
Community Features CCRs
Utilities Available Cable Connected, High Speed Internet, Natural Gas Available, Sewer Connected, Natural Gas Connected
Amenities Available Cable TV, Fenced-Fully, Gas Available, High Speed Internet, Patio
View Y/N Yes
View Territorial
Roof Type Composition
Garage Yes
Building
Lot Description Curbs, Paved, Sidewalk
Story Two
Sewer Sewer Connected
Water Public
Architectural Style Craftsman
New Construction No
Schools
Elementary Schools Forest View Elem
Middle Schools Gateway Mid
High Schools Henry M. Jackson Hig
School District Everett
Others
Senior Community No
Acceptable Financing Cash Out, Conventional, FHA
Listing Terms Cash Out, Conventional, FHA
Read Less
Want to know what your home might be worth? Contact us for a FREE valuation!

Our team is ready to help you sell your home for the highest possible price ASAP

"Three Trees" icon indicates a listing provided courtesy of NWMLS.





