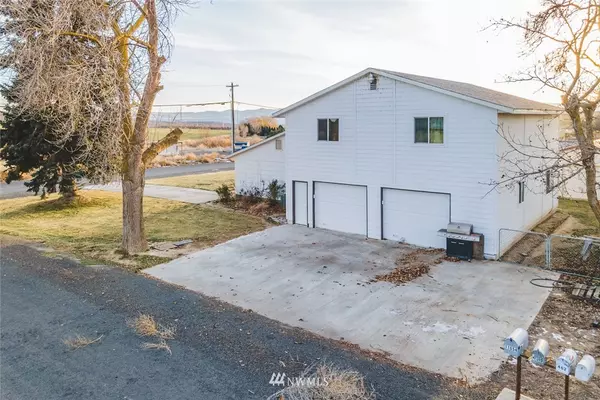Bought with Moses Lake Realty Group
$330,000
$335,000
1.5%For more information regarding the value of a property, please contact us for a free consultation.
11654 1st AVE SE Othello, WA 99344
6 Beds
1.75 Baths
2,800 SqFt
Key Details
Sold Price $330,000
Property Type Single Family Home
Sub Type Residential
Listing Status Sold
Purchase Type For Sale
Square Footage 2,800 sqft
Price per Sqft $117
Subdivision Royal City
MLS Listing ID 1875463
Sold Date 05/11/22
Style 12 - 2 Story
Bedrooms 6
Full Baths 1
Year Built 1974
Annual Tax Amount $2,318
Lot Size 9,200 Sqft
Lot Dimensions 94 x 98 x 93 x 97
Property Description
5 Bedrooms, 1.75 Bathrooms, 2 living spaces and formal dining room. 2800 sq. ft., large oversized 2 car garage plus detached shop/garage w/ power. Don't miss the root cellar, clean as a pin and ready for food storage or a wine cellar? New roof and siding (2 years old), UGS and room for a garden. RV parking. Main floor is easily accessible with 0 stairs (including master with walk in closet and walk in shower), upstairs features 3 additional huge bedrooms (2 feature walk in closets). Home has built ins and Ample storage throughout.
Location
State WA
County Grant
Area 293 - South Grant Coun
Rooms
Basement None
Main Level Bedrooms 3
Interior
Interior Features Central A/C, Forced Air, Heat Pump, Ceramic Tile, Wall to Wall Carpet, Laminate Hardwood, Bath Off Primary, Ceiling Fan(s), Double Pane/Storm Window, Dining Room, High Tech Cabling, Sprinkler System, Walk-In Pantry, Water Heater
Flooring Ceramic Tile, Laminate, Carpet
Fireplace false
Appliance Dishwasher, Refrigerator, Stove/Range
Exterior
Exterior Feature Cement Planked
Garage Spaces 3.0
Amenities Available High Speed Internet, RV Parking, Shop, Sprinkler System
View Y/N Yes
View Territorial
Roof Type Composition
Garage Yes
Building
Lot Description Corner Lot, Paved
Story Two
Sewer Septic Tank
Water Community
Architectural Style Craftsman
New Construction No
Schools
Elementary Schools Red Rock Elem
Middle Schools Buyer To Verify
High Schools Royal High
School District Royal
Others
Senior Community No
Acceptable Financing Cash Out, Conventional, FHA, USDA Loan, VA Loan
Listing Terms Cash Out, Conventional, FHA, USDA Loan, VA Loan
Read Less
Want to know what your home might be worth? Contact us for a FREE valuation!

Our team is ready to help you sell your home for the highest possible price ASAP

"Three Trees" icon indicates a listing provided courtesy of NWMLS.





