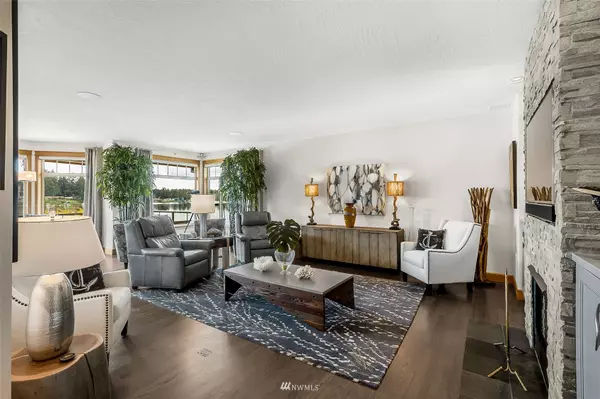Bought with COMPASS
$2,120,000
$1,950,000
8.7%For more information regarding the value of a property, please contact us for a free consultation.
3729 Walthew DR SE Olympia, WA 98503
4 Beds
4.25 Baths
4,533 SqFt
Key Details
Sold Price $2,120,000
Property Type Single Family Home
Sub Type Residential
Listing Status Sold
Purchase Type For Sale
Square Footage 4,533 sqft
Price per Sqft $467
Subdivision Long Lake East
MLS Listing ID 1911445
Sold Date 05/25/22
Style 16 - 1 Story w/Bsmnt.
Bedrooms 4
Full Baths 3
Half Baths 1
Year Built 2003
Annual Tax Amount $13,744
Lot Size 0.719 Acres
Lot Dimensions 75' x 426'
Property Description
Gorgeous Waterfront Estate on 75' of Long Lake! This gated property offers quintessential NW living w/ 3,481 sf House + 1,052 Apartment all w/ stunning lake views! PLUS 6 garages! The 3 BR House offers main-floor living w/ water views from Kitchen, Great Room & primary BR. Spacious upper deck frames gorgeous Lake Views. Main floor includes office, full bath & util rm. Walk-out Daylight Basement has Family Rm, 2 BRs, 1 ba & 2nd kitchen w/ eating space, Bonus Room & large patio! Radiant heated floors. Attached 3 car garage w/ extensive storage. Separate 50' x 30' 3-car garage/shop w/ 1,052 sf, 2 BR, 1 ba Apartment above w/ lake views. RV Parking. Landscaped grounds w/ garden space, terraced lawns, boat house & private dock + jet ski dock.
Location
State WA
County Thurston
Area 451 - Hawks Prairie
Rooms
Basement Daylight
Main Level Bedrooms 1
Interior
Interior Features Central A/C, Forced Air, Heat Pump, Ceramic Tile, Concrete, Hardwood, Wall to Wall Carpet, Second Kitchen, Bath Off Primary, Built-In Vacuum, Ceiling Fan(s), Double Pane/Storm Window, Security System, Sprinkler System, Walk-In Closet(s), Walk-In Pantry, Wired for Generator, Water Heater
Flooring Ceramic Tile, Concrete, Hardwood, Vinyl, Carpet
Fireplaces Number 1
Fireplace true
Appliance Dishwasher, Dryer, Microwave, Refrigerator, See Remarks, Stove/Range, Washer
Exterior
Exterior Feature Cement Planked, Wood
Garage Spaces 6.0
Utilities Available Cable Connected, High Speed Internet, Natural Gas Available, Septic System, Electricity Available, Natural Gas Connected
Amenities Available Boat House, Cable TV, Deck, Dock, Fenced-Fully, Gas Available, Gated Entry, High Speed Internet, Patio, Rooftop Deck, RV Parking, Shop, Sprinkler System
Waterfront Description Bulkhead, Lake, No Bank
View Y/N Yes
View Lake, Territorial
Roof Type Composition
Garage Yes
Building
Lot Description Paved
Story One
Sewer Septic Tank
Water Public
Architectural Style Northwest Contemporary
New Construction No
Schools
Elementary Schools Evergreen Forest Ele
Middle Schools Nisqually Mid
High Schools River Ridge High
School District North Thurston
Others
Senior Community No
Acceptable Financing Cash Out, Conventional
Listing Terms Cash Out, Conventional
Read Less
Want to know what your home might be worth? Contact us for a FREE valuation!

Our team is ready to help you sell your home for the highest possible price ASAP

"Three Trees" icon indicates a listing provided courtesy of NWMLS.





