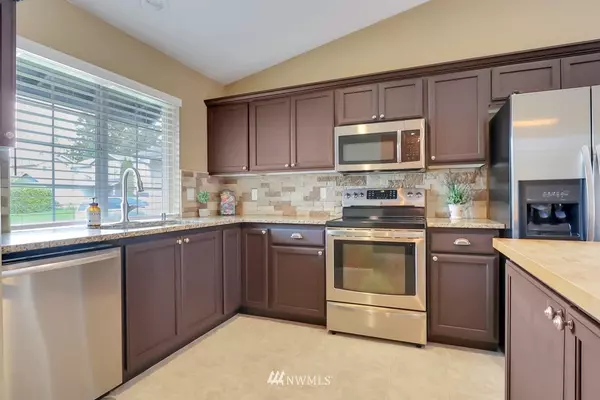Bought with COMPASS
$475,000
$445,000
6.7%For more information regarding the value of a property, please contact us for a free consultation.
3916 184th ST E Tacoma, WA 98446
3 Beds
2 Baths
1,208 SqFt
Key Details
Sold Price $475,000
Property Type Single Family Home
Sub Type Residential
Listing Status Sold
Purchase Type For Sale
Square Footage 1,208 sqft
Price per Sqft $393
Subdivision Frederickson
MLS Listing ID 1923873
Sold Date 05/24/22
Style 10 - 1 Story
Bedrooms 3
Full Baths 2
HOA Fees $39/ann
Year Built 2002
Annual Tax Amount $1,021
Lot Size 5,250 Sqft
Lot Dimensions 50' x 105'
Property Description
WELCOME HOME to this amazing rambler in the sought after gated community of Mountain Sunrise! Step inside & see the pride in ownership that shines everywhere in this home! Perfect size living room w/ vaulted ceilings feature a cozy gas fireplace w/ wooden mantle. Gorgeous kitchen w/ new quartz countertops & stone backsplash will help to inspire your inner chef! Enjoy a meal at the breakfast bar or sit down and relax in the dining room. Large primary bedroom includes ensuite bath with dual sinks! Don't miss the top of the line laundry room & private backyard for entertaining! Community picnic area, playground & basketball courts. Located near Canyon Road shopping, and quick freeway access, this house is ready for you to call it HOME!
Location
State WA
County Pierce
Area 99 - Spanaway
Rooms
Basement None
Main Level Bedrooms 3
Interior
Interior Features Forced Air, Ceramic Tile, Wall to Wall Carpet, Laminate, Bath Off Primary, Double Pane/Storm Window, Dining Room, Vaulted Ceiling(s), Water Heater
Flooring Ceramic Tile, Laminate, Vinyl, Carpet
Fireplaces Number 1
Fireplace true
Appliance Dishwasher, Dryer, Microwave, Refrigerator, Stove/Range, Washer
Exterior
Exterior Feature Cement Planked
Garage Spaces 2.0
Community Features CCRs
Utilities Available Cable Connected, High Speed Internet, Natural Gas Available, Sewer Connected, Electricity Available, Natural Gas Connected
Amenities Available Cable TV, Dog Run, Fenced-Fully, Gas Available, Gated Entry, High Speed Internet, Patio
View Y/N Yes
View Territorial
Roof Type Composition
Garage Yes
Building
Lot Description Curbs, Paved, Sidewalk
Story One
Sewer Sewer Connected
Water Public
New Construction No
Schools
Elementary Schools Clover Creek Elem
Middle Schools Cedarcrest Jnr High
High Schools Spanaway Lake High
School District Bethel
Others
Senior Community No
Acceptable Financing Cash Out, Conventional, FHA, VA Loan
Listing Terms Cash Out, Conventional, FHA, VA Loan
Read Less
Want to know what your home might be worth? Contact us for a FREE valuation!

Our team is ready to help you sell your home for the highest possible price ASAP

"Three Trees" icon indicates a listing provided courtesy of NWMLS.





