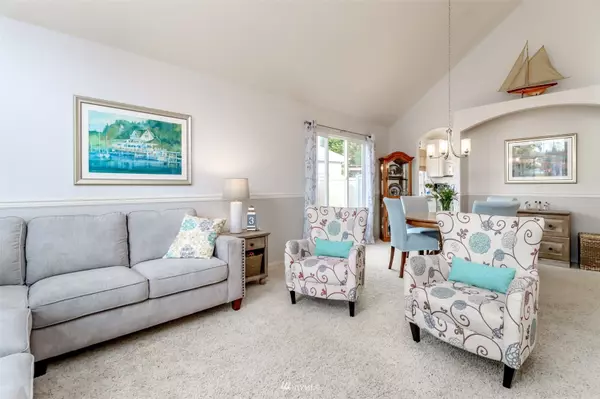Bought with RE/MAX Choice Executives
$720,000
$674,950
6.7%For more information regarding the value of a property, please contact us for a free consultation.
392 25th AVE Milton, WA 98354
4 Beds
2.5 Baths
1,957 SqFt
Key Details
Sold Price $720,000
Property Type Single Family Home
Sub Type Residential
Listing Status Sold
Purchase Type For Sale
Square Footage 1,957 sqft
Price per Sqft $367
Subdivision Milton
MLS Listing ID 1924363
Sold Date 06/01/22
Style 12 - 2 Story
Bedrooms 4
Full Baths 2
Half Baths 1
HOA Fees $24/ann
Year Built 1999
Annual Tax Amount $5,737
Lot Size 6,545 Sqft
Property Description
4bed 2.5 bath Upgraded 2 Story in desirable Sterling Heights. Primary bedroom on main floor /full bath (9k walk in shower upgrade), 2 sink vanity & walk in closet. Soaring entry, rounded corners & vaulted ceilings. Bright & inviting kithen w/ pantry, quartz & SS appliances, open to family rm w/ gas fireplace. 2nd floor offers some Mt. Rainier views, 3 bdrms & 1 full ba. Fenced back yd is an entertainers delight w/ patio, 9 zone sprinklers that backs onto Sterling Community Park/Playground. Updated toilets & A/C to cool off in the summers. Exceptional Fife Schools!
Location
State WA
County Pierce
Area 71 - Milton
Rooms
Basement None
Main Level Bedrooms 1
Interior
Interior Features Forced Air, Central A/C, Hardwood, Wall to Wall Carpet, Bath Off Primary, Double Pane/Storm Window, Dining Room, Skylight(s), Vaulted Ceiling(s), Walk-In Closet(s)
Flooring Hardwood, Vinyl, Carpet
Fireplaces Number 1
Fireplaces Type Gas
Fireplace true
Appliance Dishwasher, Dryer, Disposal, Microwave, Refrigerator, Stove/Range, Washer
Exterior
Exterior Feature Wood, Wood Products
Garage Spaces 2.0
Community Features CCRs, Park, Playground
Amenities Available Fenced-Partially, Patio, Sprinkler System
View Y/N Yes
View Mountain(s), Partial, Territorial
Roof Type Composition
Garage Yes
Building
Lot Description Curbs, Paved, Sidewalk
Story Two
Sewer Sewer Connected
Water Public
New Construction No
Schools
School District Fife
Others
Senior Community No
Acceptable Financing Cash Out, Conventional, FHA, VA Loan
Listing Terms Cash Out, Conventional, FHA, VA Loan
Read Less
Want to know what your home might be worth? Contact us for a FREE valuation!

Our team is ready to help you sell your home for the highest possible price ASAP

"Three Trees" icon indicates a listing provided courtesy of NWMLS.





