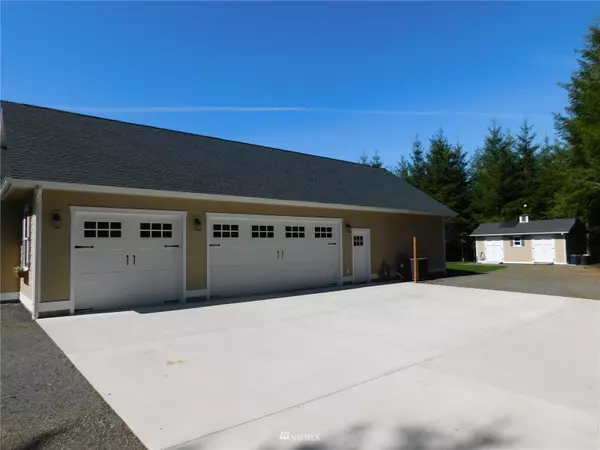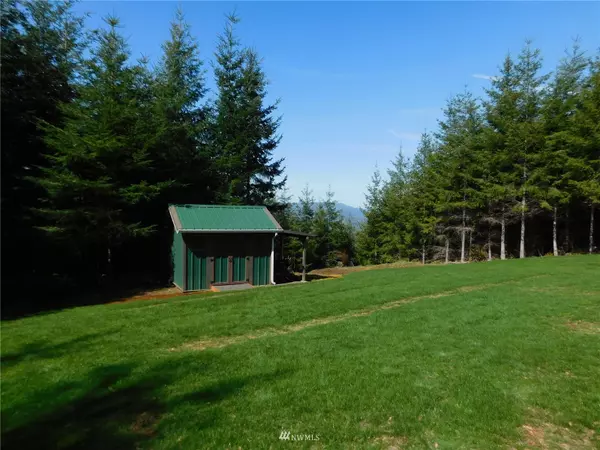Bought with ZNonMember-Office-MLS
$770,000
$750,000
2.7%For more information regarding the value of a property, please contact us for a free consultation.
492 Thimbleberry DR Castle Rock, WA 98611
3 Beds
2.5 Baths
2,472 SqFt
Key Details
Sold Price $770,000
Property Type Single Family Home
Sub Type Residential
Listing Status Sold
Purchase Type For Sale
Square Footage 2,472 sqft
Price per Sqft $311
Subdivision Castle Rock
MLS Listing ID 1914098
Sold Date 06/06/22
Style 10 - 1 Story
Bedrooms 3
Full Baths 2
Half Baths 1
HOA Fees $60/ann
Year Built 2018
Annual Tax Amount $5,096
Lot Size 2.976 Acres
Property Description
1.5 miles off I-5 sits this superbly crafted builders home on 3 acres. Serenity adorns this gated community W/multiple trails & common areas. Great room design is light & bright W/3 bedrooms a office plus vac system. Cooks kitchen w/island & pantry. 2.5 baths & pet shower in huge 3 car garage. Master suite W/walk-in closet, lg soaking tub & sep/shower. Covered patio with trex decking and great views. Lg laundry W/storage. 12X24 powered shop plus shed. Very detailed home with lots of surprises.
Location
State WA
County Cowlitz
Area 414 - North County
Rooms
Basement None
Main Level Bedrooms 3
Interior
Interior Features Forced Air, Heat Pump, Ceramic Tile, Laminate, Built-In Vacuum, Fireplace (Primary Bedroom), Walk-In Closet(s), Walk-In Pantry
Flooring Ceramic Tile, Laminate, Vinyl Plank
Fireplaces Number 1
Fireplace true
Appliance Dishwasher, Double Oven, Refrigerator
Exterior
Exterior Feature Cement Planked, Wood Products
Garage Spaces 3.0
Community Features CCRs, Gated, Trail(s)
Utilities Available Septic System, Electricity Available, Individual Well
Amenities Available Deck, Gated Entry, Outbuildings, RV Parking, Shop
View Y/N Yes
View Partial, Territorial
Roof Type Composition
Garage Yes
Building
Lot Description Secluded
Story One
Sewer Septic Tank
Water Individual Well
New Construction No
Schools
School District Kelso
Others
Senior Community No
Acceptable Financing Cash Out, Conventional, VA Loan
Listing Terms Cash Out, Conventional, VA Loan
Read Less
Want to know what your home might be worth? Contact us for a FREE valuation!

Our team is ready to help you sell your home for the highest possible price ASAP

"Three Trees" icon indicates a listing provided courtesy of NWMLS.





