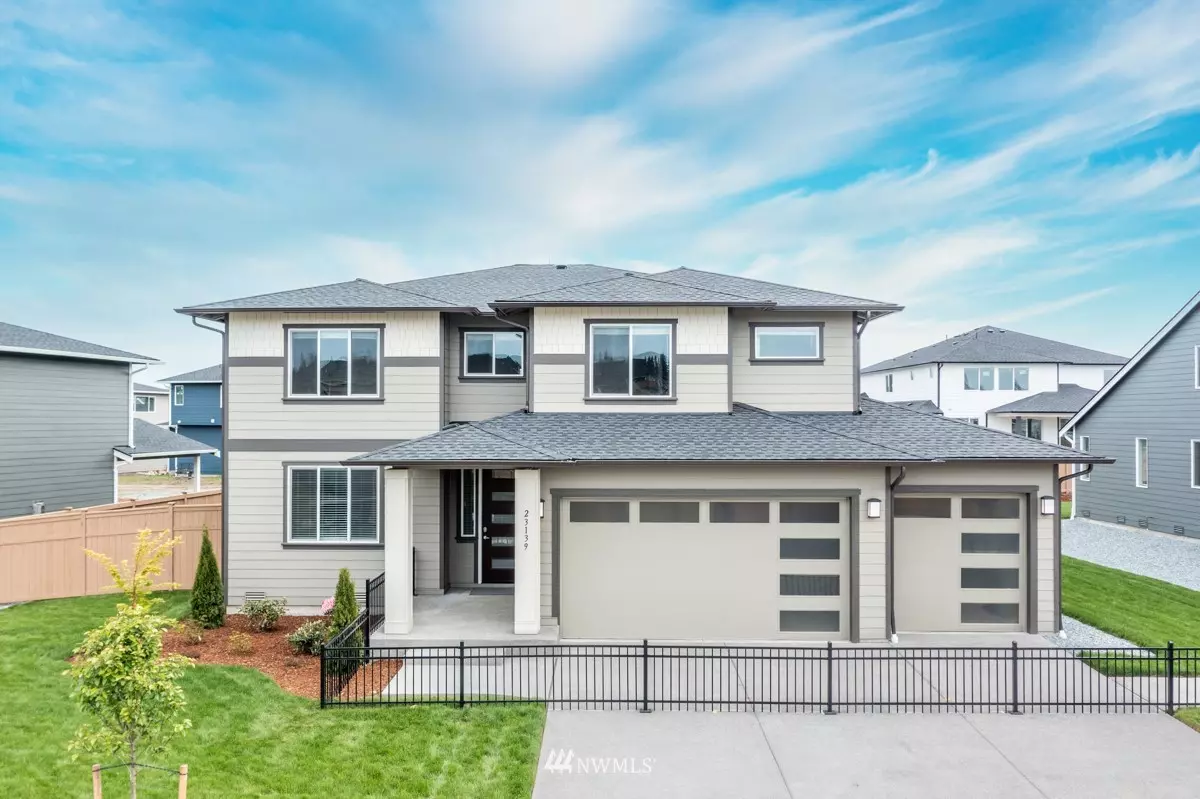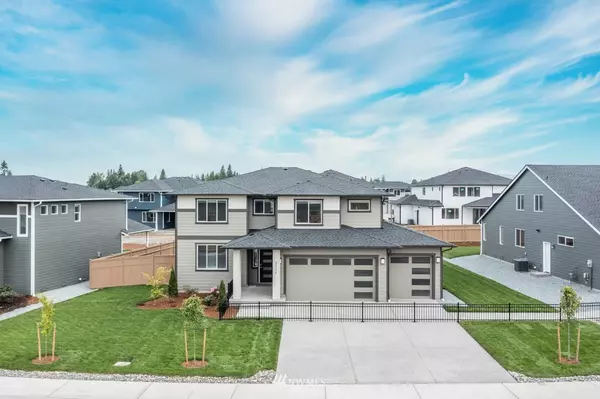Bought with Pres Group Realty
$999,950
$1,008,950
0.9%For more information regarding the value of a property, please contact us for a free consultation.
23139 66th ST E Buckley, WA 98321
4 Beds
2.5 Baths
2,978 SqFt
Key Details
Sold Price $999,950
Property Type Single Family Home
Sub Type Residential
Listing Status Sold
Purchase Type For Sale
Square Footage 2,978 sqft
Price per Sqft $335
Subdivision Bonney Lake/Buckley
MLS Listing ID 1954852
Sold Date 07/15/22
Style 12 - 2 Story
Bedrooms 4
Full Baths 2
Half Baths 1
Construction Status Completed
HOA Fees $50/mo
Year Built 2021
Lot Size 10,423 Sqft
Property Description
Model Home Teton plan w/ a 4 CAR GARAGE! This community is w/in minutes of Bonney Lake Retail/Dining, Lake Tapps & quick access to HWY 410 & 167. 2,978 sq ft of open concept Living Room/Chefs Kitchen complete w/ impressive standard features including 36" tall White Shaker, Soft Close cabinets, 3cm Quartz Countertops, Stainless Steel Appliances including Double Ovens. Main floor conveniently offers office & formal dining. Upstairs Spacious Primary Suite w/ elegant French door entry, 5 piece bath & WIC. 3 add. bdrms & LG Bonus Rm. The Teton plan is great for gatherings or relaxing w/ a LARGE back patio! Front & backyard landscaping included w/ beautiful views of the Mt's!Broker Registration Policy #4913.
Location
State WA
County Pierce
Area 109 - Lake Tapps/Bonne
Rooms
Basement None
Interior
Flooring Ceramic Tile, Laminate, Laminate, Vinyl, Carpet
Fireplaces Number 1
Fireplaces Type Gas
Fireplace true
Appliance Dishwasher, Double Oven, Disposal, Microwave, Refrigerator, Stove/Range
Exterior
Exterior Feature Cement Planked, Stone, Wood
Garage Spaces 4.0
Community Features CCRs, Park, Playground
Amenities Available Cable TV, Fenced-Fully, Gas Available, High Speed Internet, Patio, RV Parking, Sprinkler System
View Y/N Yes
View Mountain(s), Territorial
Roof Type Composition
Garage Yes
Building
Lot Description Curbs, Paved, Sidewalk
Story Two
Builder Name Soundbuilt Homes LLC
Sewer Sewer Connected
Water Public
Architectural Style Northwest Contemporary
New Construction Yes
Construction Status Completed
Schools
Elementary Schools Mtn Meadow Elem
Middle Schools Glacier Middle Sch
High Schools White River High
School District White River
Others
Senior Community No
Acceptable Financing Cash Out, Conventional, FHA, VA Loan
Listing Terms Cash Out, Conventional, FHA, VA Loan
Read Less
Want to know what your home might be worth? Contact us for a FREE valuation!

Our team is ready to help you sell your home for the highest possible price ASAP

"Three Trees" icon indicates a listing provided courtesy of NWMLS.





