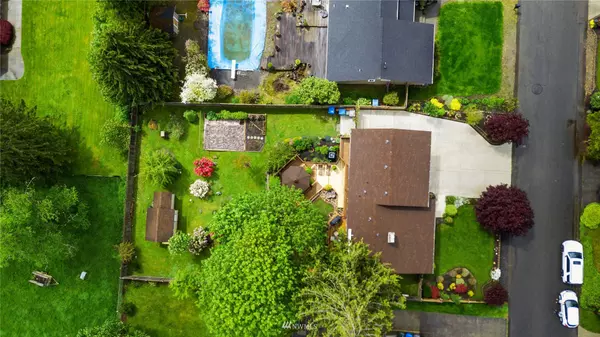Bought with Best Choice Realty LLC
$620,000
$625,000
0.8%For more information regarding the value of a property, please contact us for a free consultation.
1812 19th Avenue Ct Milton, WA 98354
3 Beds
2.25 Baths
1,908 SqFt
Key Details
Sold Price $620,000
Property Type Single Family Home
Sub Type Residential
Listing Status Sold
Purchase Type For Sale
Square Footage 1,908 sqft
Price per Sqft $324
Subdivision Milton
MLS Listing ID 1935502
Sold Date 07/29/22
Style 13 - Tri-Level
Bedrooms 3
Full Baths 1
Half Baths 1
Year Built 1977
Annual Tax Amount $5,296
Lot Size 0.276 Acres
Property Description
Pride of ownership shows in this well maintained, one owner home! The spacious kitchen features granite slab counters, pantry, SS appliances & adjoining dining room. Both upstairs bathrooms were recently updated & feature beautiful tile work, bronze hardware & new vanities. The lower level rec room currently serves as a bedroom, but use your imagination for this versatile bonus space. The beautifully landscaped, fully fenced back yard features a deck, gazebo, porch swing, storage shed, garden, mature plantings & fire pit. Enjoy hot days on the upper deck under the Sunsetter retractable awning. Recent improvements include a new roof, tankless water, furnace & heat pump in '18, driveway repaved in '21, & newly painted garage. Welcome home!
Location
State WA
County Pierce
Area 71 - Milton
Rooms
Basement None
Interior
Interior Features Forced Air, Ceramic Tile, Laminate Hardwood, Wall to Wall Carpet, Ceiling Fan(s), Double Pane/Storm Window, Dining Room, Security System, Vaulted Ceiling(s), Wired for Generator, Water Heater
Flooring Ceramic Tile, Laminate, Vinyl, Carpet
Fireplaces Number 2
Fireplace true
Appliance Dishwasher, Dryer, Disposal, Refrigerator, Stove/Range, Washer
Exterior
Exterior Feature Brick, Wood, Wood Products
Garage Spaces 2.0
Utilities Available High Speed Internet, Sewer Connected, Electricity Available, Natural Gas Connected
Amenities Available High Speed Internet, Outbuildings, Patio, RV Parking
View Y/N Yes
View Territorial
Roof Type Composition
Garage Yes
Building
Lot Description Cul-De-Sac, Paved
Story Three Or More
Sewer Sewer Connected
Water Public
New Construction No
Schools
Elementary Schools Discvy Primary Sch
Middle Schools Surprise Lake Mid
High Schools Fife High
School District Fife
Others
Senior Community No
Acceptable Financing Cash Out, Conventional, FHA, VA Loan
Listing Terms Cash Out, Conventional, FHA, VA Loan
Read Less
Want to know what your home might be worth? Contact us for a FREE valuation!

Our team is ready to help you sell your home for the highest possible price ASAP

"Three Trees" icon indicates a listing provided courtesy of NWMLS.





