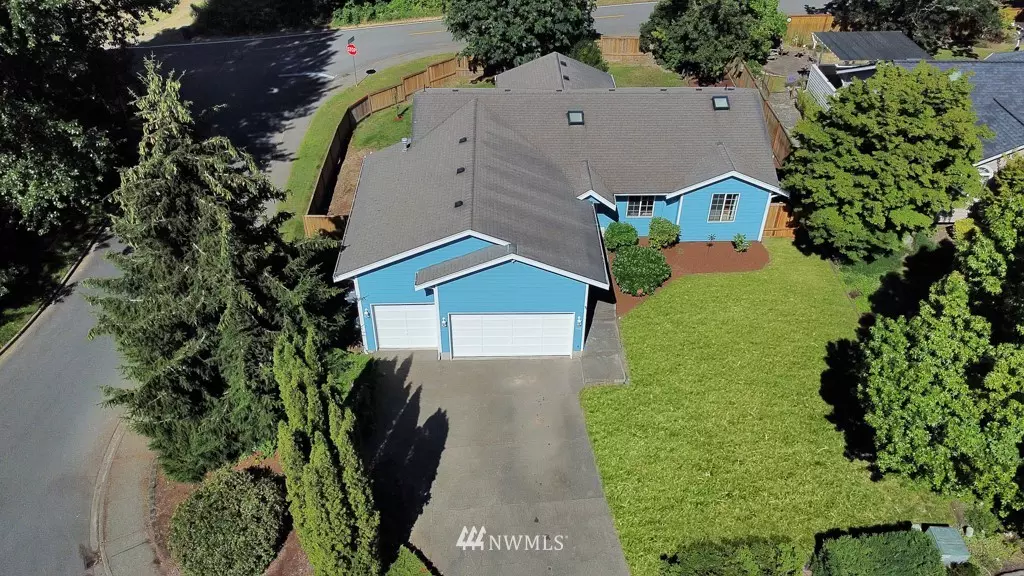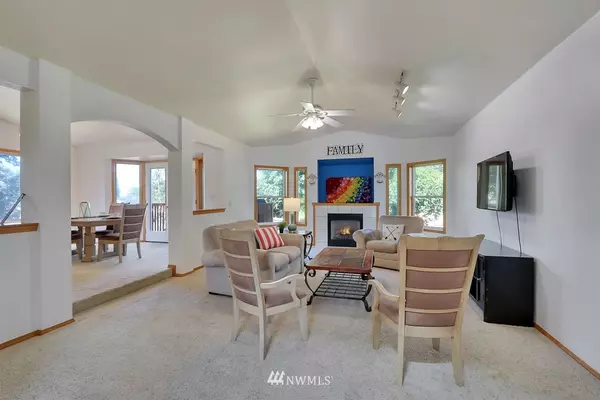Bought with Agencyone Realty South
$540,000
$545,000
0.9%For more information regarding the value of a property, please contact us for a free consultation.
1502 Birch CT Milton, WA 98354
3 Beds
2 Baths
1,669 SqFt
Key Details
Sold Price $540,000
Property Type Single Family Home
Sub Type Residential
Listing Status Sold
Purchase Type For Sale
Square Footage 1,669 sqft
Price per Sqft $323
Subdivision Milton
MLS Listing ID 1965761
Sold Date 08/31/22
Style 10 - 1 Story
Bedrooms 3
Full Baths 2
Year Built 1993
Annual Tax Amount $5,652
Lot Size 9,653 Sqft
Property Description
PRICE REDUCED! Incredible value-choose your finishes! Desirable centrally located Milton rambler on a corner lot w/ NO HOA! Open concept kitchen and living room featuring vaulted ceilings and light & bright sunny south exposure. TONS of storage w/ walk-in kitchen pantry, laundry pantry, linen closets and plenty of parking w/ massive 15+ft tall 3-car garage. Escape to the Primary Bedroom suite w/ French doors opening to the newer patio space in a fully fenced backyard with mature landscaping, room for garden spaces and newer deck. Original interior finishes but make it your own with a little sweat equity. Commuter dream! Near schools, shopping, parks, transit and easy access to I-5. An excellent value & investment! Make an offer today!
Location
State WA
County Pierce
Area 71 - Milton
Rooms
Basement None
Main Level Bedrooms 3
Interior
Interior Features Forced Air, Hardwood, Wall to Wall Carpet, Laminate, Bath Off Primary, Ceiling Fan(s), French Doors, Vaulted Ceiling(s), Walk-In Pantry, Walk-In Closet(s), Water Heater
Flooring Hardwood, Laminate, Carpet
Fireplaces Number 1
Fireplaces Type Gas
Fireplace true
Appliance Dishwasher, Disposal, Refrigerator, Stove/Range
Exterior
Exterior Feature Cement/Concrete, Wood, Wood Products
Garage Spaces 3.0
Utilities Available Cable Connected, Natural Gas Available, Sewer Connected, Natural Gas Connected
Amenities Available Cable TV, Deck, Fenced-Fully, Gas Available, Patio
View Y/N No
Roof Type Composition
Garage Yes
Building
Lot Description Corner Lot, Paved, Sidewalk
Story One
Sewer Sewer Connected
Water Public
Architectural Style Traditional
New Construction No
Schools
Elementary Schools Discvy Primary Sch
Middle Schools Surprise Lake Mid
High Schools Fife High
School District Fife
Others
Senior Community No
Acceptable Financing Cash Out, Conventional, FHA, Rehab Loan, VA Loan
Listing Terms Cash Out, Conventional, FHA, Rehab Loan, VA Loan
Read Less
Want to know what your home might be worth? Contact us for a FREE valuation!

Our team is ready to help you sell your home for the highest possible price ASAP

"Three Trees" icon indicates a listing provided courtesy of NWMLS.





