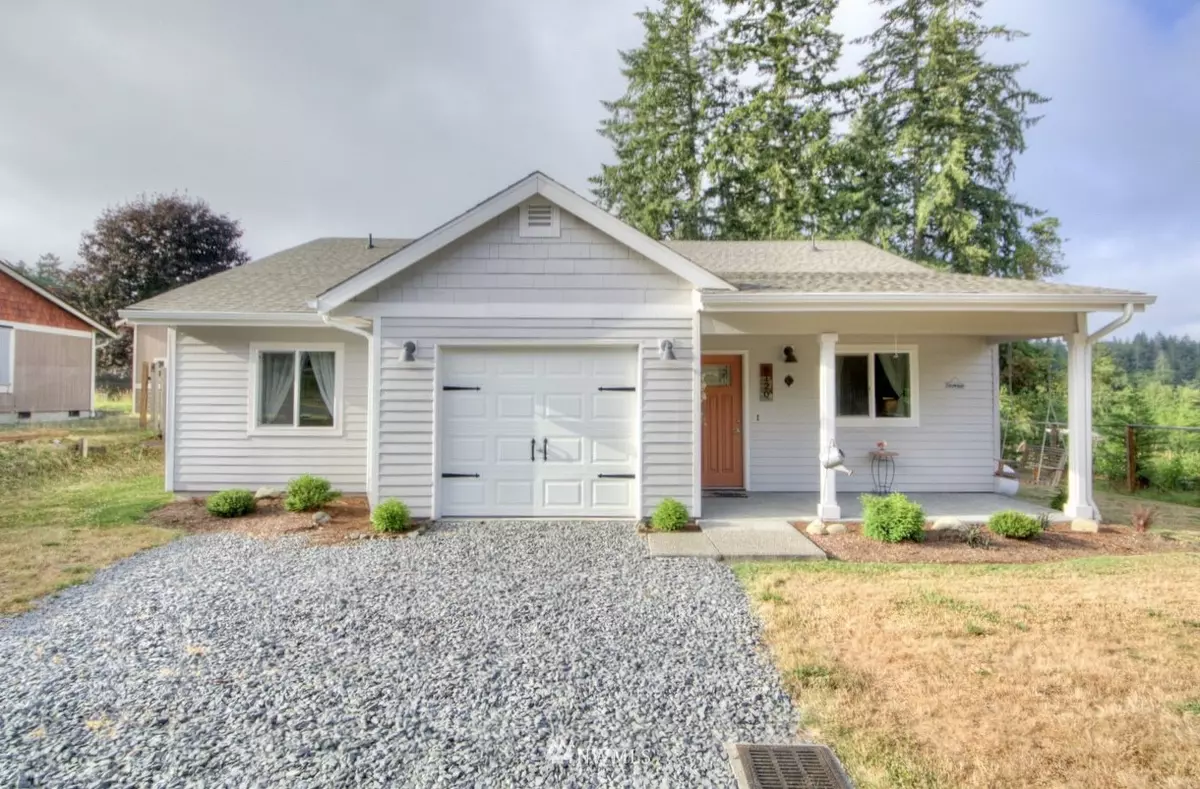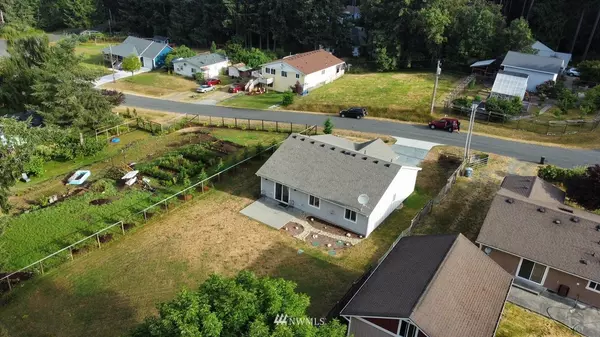Bought with Best Choice Realty LLC
$437,000
$437,000
For more information regarding the value of a property, please contact us for a free consultation.
9120 Johnson RD Anderson Island, WA 98303
3 Beds
1.75 Baths
1,272 SqFt
Key Details
Sold Price $437,000
Property Type Single Family Home
Sub Type Residential
Listing Status Sold
Purchase Type For Sale
Square Footage 1,272 sqft
Price per Sqft $343
Subdivision Lake Josephine
MLS Listing ID 1973247
Sold Date 09/02/22
Style 10 - 1 Story
Bedrooms 3
Full Baths 1
HOA Fees $78/mo
Year Built 2019
Annual Tax Amount $2,857
Lot Size 10,270 Sqft
Lot Dimensions 71' x 145' x 70' x 152\"
Property Description
Comfort & tranquility await you at this beautifully crafted, completely custom 2019 build. Step into luxury with intricate details at every corner—cherry wood cabinets, whirlpool stainless appliances, kitchen island + open concept living space, tile bath flooring/backsplash, & high-end vinyl plank flooring throughout. Neutral tones + gorgeous wood work detailing around gas fireplace, in bathrooms, & custom live edge shelf space. From added insulation to electric car port, no detail was missed or quality spared. Peacefully located adjacent to Johnson farm. Enjoy tranquil views of pastures/greenery from every room, w/excellent exposure & garden space available. Come live the good life on Anderson Island in this exquisite, turn-key home!
Location
State WA
County Pierce
Area 12 - Anderson Island
Rooms
Basement None
Main Level Bedrooms 3
Interior
Interior Features Heat Pump, Ductless HP-Mini Split, HRV/ERV System, Ceramic Tile, Ceiling Fan(s), Double Pane/Storm Window, Walk-In Pantry
Flooring Ceramic Tile, Vinyl Plank
Fireplaces Number 1
Fireplaces Type Gas
Fireplace true
Appliance Dishwasher, Dryer, Microwave, Refrigerator, Stove/Range, Washer
Exterior
Exterior Feature Cement Planked, Wood
Garage Spaces 1.0
Community Features Boat Launch, CCRs, Club House, Community Waterfront/Pvt Beach, Golf, Park, Playground, Tennis Courts, Trail(s)
Utilities Available Propane, Septic System, Electricity Available, Propane, See Remarks
Amenities Available Fenced-Partially, Patio, Propane
View Y/N Yes
View See Remarks, Territorial
Roof Type Composition
Garage Yes
Building
Lot Description Adjacent to Public Land, Open Space, Paved
Story One
Sewer Septic Tank
Water Community, See Remarks, Shared Well
Architectural Style Contemp/Custom
New Construction No
Schools
Elementary Schools Buyer To Verify
Middle Schools Pioneer Mid
High Schools Steilacoom High
School District Steilacoom Historica
Others
Senior Community No
Acceptable Financing Cash Out, Conventional, FHA, USDA Loan, VA Loan
Listing Terms Cash Out, Conventional, FHA, USDA Loan, VA Loan
Read Less
Want to know what your home might be worth? Contact us for a FREE valuation!

Our team is ready to help you sell your home for the highest possible price ASAP

"Three Trees" icon indicates a listing provided courtesy of NWMLS.





