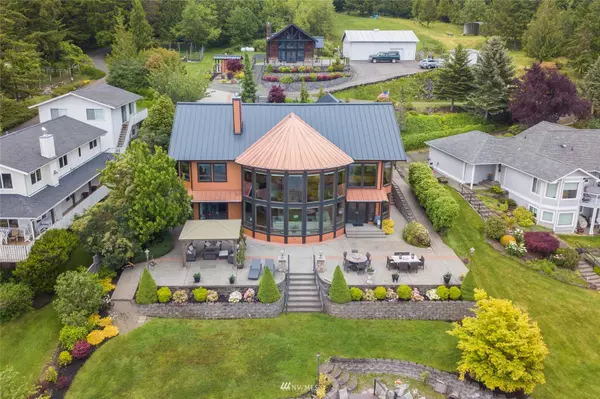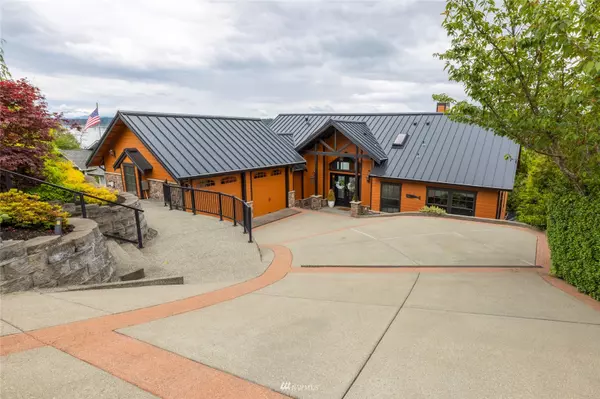Bought with AgencyOne
$2,000,000
$2,199,900
9.1%For more information regarding the value of a property, please contact us for a free consultation.
380 E Bergeson RD Shelton, WA 98584
5 Beds
3.5 Baths
4,921 SqFt
Key Details
Sold Price $2,000,000
Property Type Single Family Home
Sub Type Residential
Listing Status Sold
Purchase Type For Sale
Square Footage 4,921 sqft
Price per Sqft $406
Subdivision Harstine Island
MLS Listing ID 1929913
Sold Date 09/22/22
Style 12 - 2 Story
Bedrooms 5
Full Baths 3
Half Baths 1
Year Built 2008
Annual Tax Amount $11,657
Lot Size 5.000 Acres
Property Description
PRICE REDUCED!!! MOTIVATED SELLERS.! This custom, exquisitely designed home was built for entertaining, with water views from every main room. Step into this home to a superb grand entrance and main open living space. Western exposure paradise sets on 5 ac with 100 ft of low bank waterfront/tidelands. Luxury carries over to guest cottage w/granite in kitchen & bath, ss appliances. The guest-house benefits from a higher vantage point with beautiful views of water & mountains. All roofs new as of 11/21. $10k invested in Leaf Guard gutters 05/22. The craftsmanship and amenities are abundant with this home and property. Don't miss this rare luxury home on acreage just 1 mi from Harstine bridge. The ideal City Get-Away with mooring potential.
Location
State WA
County Mason
Area 174 - Harstine Island
Rooms
Main Level Bedrooms 2
Interior
Interior Features Forced Air, Heat Pump, Ceramic Tile, Hardwood, Second Kitchen, Bath Off Primary, Built-In Vacuum, Ceiling Fan(s), Double Pane/Storm Window, Sprinkler System, Dining Room, Fireplace (Primary Bedroom), French Doors, Jetted Tub, Loft, Security System, Vaulted Ceiling(s), Walk-In Pantry, Walk-In Closet(s), Water Heater
Flooring Ceramic Tile, Hardwood
Fireplaces Number 3
Fireplaces Type Gas
Fireplace true
Appliance Dishwasher, Dryer, Disposal, Stove/Range, Washer
Exterior
Exterior Feature Cement Planked
Garage Spaces 3.0
Utilities Available Cable Connected, High Speed Internet, Propane, Septic System, Electricity Available, Propane, Individual Well
Amenities Available Cabana/Gazebo, Cable TV, Deck, High Speed Internet, Outbuildings, Patio, Propane, Sprinkler System
Waterfront Description Bank-Medium, Bulkhead, Saltwater, Tideland Rights
View Y/N Yes
View Mountain(s), Sound, Territorial
Roof Type Composition, Metal
Garage Yes
Building
Lot Description Cul-De-Sac, Dead End Street, Dirt Road, Open Space, Value In Land
Story Two
Sewer Septic Tank
Water Individual Well
Architectural Style Northwest Contemporary
New Construction No
Schools
Elementary Schools Pioneer Primary Sch
Middle Schools Buyer To Verify
High Schools Shelton High
School District Pioneer #402
Others
Senior Community No
Acceptable Financing Cash Out, Conventional, State Bond
Listing Terms Cash Out, Conventional, State Bond
Read Less
Want to know what your home might be worth? Contact us for a FREE valuation!

Our team is ready to help you sell your home for the highest possible price ASAP

"Three Trees" icon indicates a listing provided courtesy of NWMLS.





