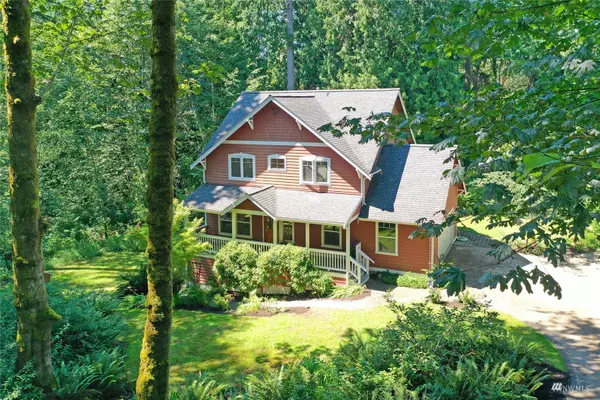Bought with John L. Scott/Pt. Townsend
$985,000
$1,025,000
3.9%For more information regarding the value of a property, please contact us for a free consultation.
4699 NE Mill Heights CIR Bainbridge Island, WA 98110
3 Beds
3 Baths
2,240 SqFt
Key Details
Sold Price $985,000
Property Type Single Family Home
Sub Type Residential
Listing Status Sold
Purchase Type For Sale
Square Footage 2,240 sqft
Price per Sqft $439
Subdivision Eagledale
MLS Listing ID 1902578
Sold Date 10/21/22
Style 18 - 2 Stories w/Bsmnt
Bedrooms 3
Full Baths 1
Half Baths 1
HOA Fees $8/ann
Year Built 2001
Annual Tax Amount $6,743
Lot Size 0.840 Acres
Property Description
Enchanting farmhouse in the Mill Heights/Barkentine enclave of paved winding roads and larger stately homes. This Scandinavian-inspired smart-sized home sits on .84 acres with 3 bedrooms on a quiet cul de sac next to the Bluff Trail (down to Blakely Harbor). Main floor is an open floor plan with new matte-finished maple floors and a custom reclaimed wood fireplace mantel. Internal stairs were added to connect the lower level Rec Room with heat pump, deluxe Swedish Sauna, and a 3/4 bath w heated floors. The lush yard wraps around the house. Upstairs, the primary bedroom has an updated bath with heated floors. Two additional bedrooms share an updated bath with heated floors. A handy laundry room is also upstairs.
Location
State WA
County Kitsap
Area 170 - Bainbridge Islan
Rooms
Basement Daylight, Finished
Interior
Interior Features Forced Air, Heat Pump, Hardwood, Wall to Wall Carpet, Bamboo/Cork, Bath Off Primary, Double Pane/Storm Window, Dining Room, French Doors, Sauna, Walk-In Closet(s), Water Heater
Flooring Bamboo/Cork, Hardwood, Vinyl, Carpet
Fireplaces Number 1
Fireplaces Type See Remarks
Fireplace true
Appliance Dishwasher, Dryer, Microwave, Refrigerator, Stove/Range, Washer
Exterior
Exterior Feature Cement/Concrete, Wood Products
Garage Spaces 2.0
Community Features CCRs
Utilities Available Cable Connected, Propane, Septic System, Electricity Available, Propane, Road Maintenance
Amenities Available Cable TV, Deck, Propane
View Y/N Yes
View Territorial
Roof Type Composition
Garage Yes
Building
Lot Description Cul-De-Sac, Dead End Street, Open Space, Paved
Story Two
Builder Name C, Highlands
Sewer Septic Tank
Water Community
Architectural Style Craftsman
New Construction No
Schools
Elementary Schools Capt Johnston Blakel
Middle Schools Woodward Mid
High Schools Bainbridge Isl
School District Bainbridge Island
Others
Senior Community No
Acceptable Financing Cash Out, Conventional
Listing Terms Cash Out, Conventional
Read Less
Want to know what your home might be worth? Contact us for a FREE valuation!

Our team is ready to help you sell your home for the highest possible price ASAP

"Three Trees" icon indicates a listing provided courtesy of NWMLS.





