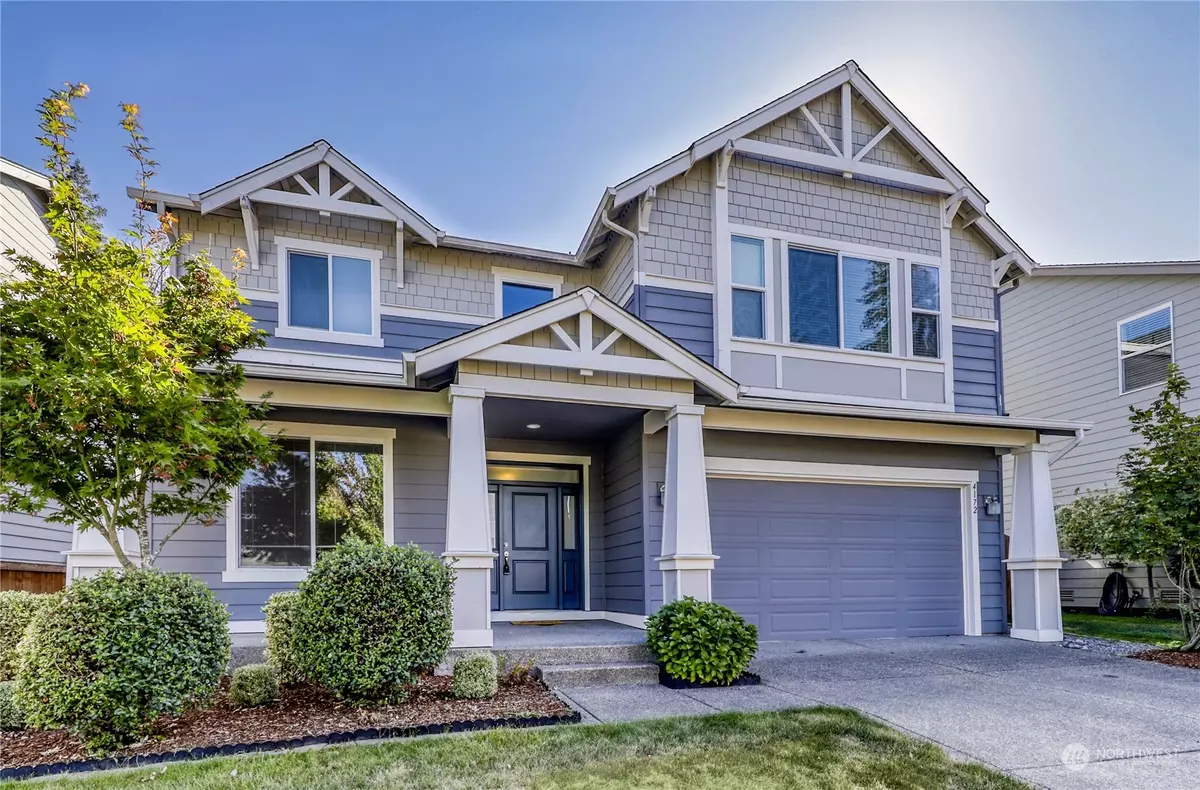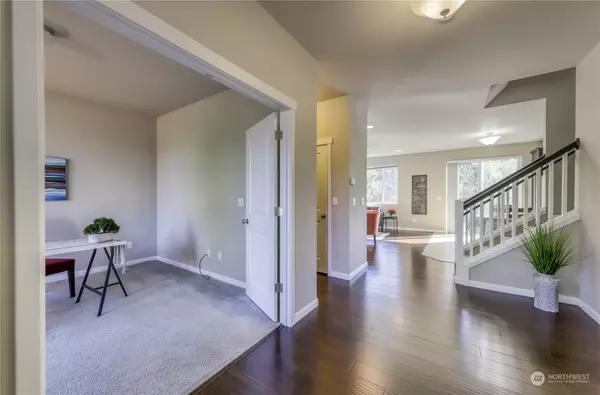Bought with Keller Williams Greater 360
$583,000
$578,000
0.9%For more information regarding the value of a property, please contact us for a free consultation.
4172 SW Novak DR Port Orchard, WA 98367
4 Beds
2.5 Baths
2,356 SqFt
Key Details
Sold Price $583,000
Property Type Single Family Home
Sub Type Residential
Listing Status Sold
Purchase Type For Sale
Square Footage 2,356 sqft
Price per Sqft $247
Subdivision Mccormick
MLS Listing ID 1997758
Sold Date 11/03/22
Style 12 - 2 Story
Bedrooms 4
Full Baths 2
Half Baths 1
HOA Fees $52/mo
Year Built 2015
Annual Tax Amount $4,323
Lot Size 5,663 Sqft
Property Description
You can have it all at this gorgeous home in a cul-de-sac in the desirable McCormick Meadows neighborhood. Entertaining made easy in the open concept downstairs, complete with chef's kitchen, which opens to a dining & living room. Spoil yourself with the granite countertops, walk-in pantry, & SS appliance package (including gas stove). Four spacious bedrooms upstairs, including the Primary Suite. Relax in the spa-like, 5 piece, Primary bath. At over 2350 sq ft., this perfect home backs up to the greenbelt; perfect for additional privacy. Enjoy the summer BBQ on the patio overlooking the fully fenced yard, or watch the game in the air conditioning inside! Less than 2 miles from the new McCormick Village Park! Convenient to highways.
Location
State WA
County Kitsap
Area 141 - S. Kitsap W Of H
Rooms
Basement None
Interior
Interior Features Central A/C, Forced Air, Tankless Water Heater, Ceramic Tile, Laminate, Wall to Wall Carpet, Bath Off Primary, Ceiling Fan(s), Double Pane/Storm Window, Dining Room, Walk-In Closet(s), Walk-In Pantry, Water Heater
Flooring Ceramic Tile, Laminate, Vinyl, Carpet
Fireplace false
Appliance Dishwasher, Disposal, Microwave, Refrigerator, Stove/Range
Exterior
Exterior Feature Wood Products
Garage Spaces 2.0
Community Features CCRs, Park, Playground
Utilities Available Sewer Connected, Electricity Available, Natural Gas Connected, Common Area Maintenance
Amenities Available Fenced-Fully, Patio
View Y/N No
Roof Type Composition
Garage Yes
Building
Lot Description Cul-De-Sac, Curbs, Dead End Street, Paved, Sidewalk
Story Two
Sewer Sewer Connected
Water Public
Architectural Style Craftsman
New Construction No
Schools
Elementary Schools Sunnyslope Elem
Middle Schools Cedar Heights Jh
High Schools So. Kitsap High
School District South Kitsap
Others
Senior Community No
Acceptable Financing Cash Out, Conventional, FHA, VA Loan
Listing Terms Cash Out, Conventional, FHA, VA Loan
Read Less
Want to know what your home might be worth? Contact us for a FREE valuation!

Our team is ready to help you sell your home for the highest possible price ASAP

"Three Trees" icon indicates a listing provided courtesy of NWMLS.





