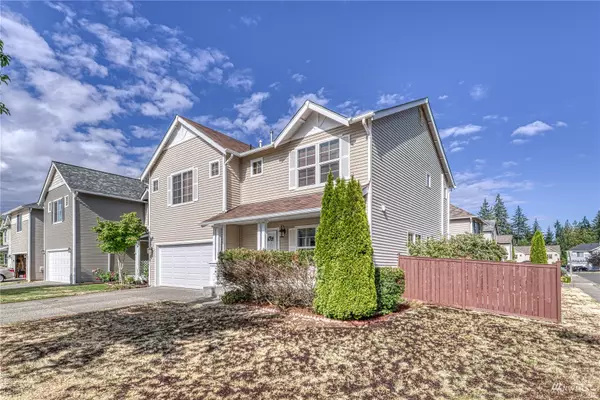Bought with Realty One Group Turn Key
$450,000
$465,000
3.2%For more information regarding the value of a property, please contact us for a free consultation.
4319 Murrelet AVE SW Port Orchard, WA 98367
3 Beds
2.5 Baths
2,468 SqFt
Key Details
Sold Price $450,000
Property Type Single Family Home
Sub Type Residential
Listing Status Sold
Purchase Type For Sale
Square Footage 2,468 sqft
Price per Sqft $182
Subdivision Mccormick
MLS Listing ID 1980795
Sold Date 11/17/22
Style 12 - 2 Story
Bedrooms 3
Full Baths 2
Half Baths 1
HOA Fees $38/mo
Year Built 2010
Annual Tax Amount $3,874
Lot Size 6,098 Sqft
Lot Dimensions 6098 sqft
Property Description
Welcome to this gorgeous open floor plan home located in the highly sought after neighborhood, The Ridge at McCormick Woods. With over 2400 sqft, this 3BD 3 bath home boasts a massive great room upon entry, a dining room, and a gourmet kitchen with recently updated appliances. Upstairs you will find an oversized primary bedroom with a 5-pc ensuite, 2 bedrooms, and a large loft that can be used as a family room/office/4th bedroom. Stay cool during those hot summer days and warm on those cold winter nights with the added heat pump. Situated on a corner lot with a large backyard, this house is less than 100 yards from the neighborhood park and playground. Convenient to Highway 3, area shopping, Navy bases, and South Kitsap Schools.
Location
State WA
County Kitsap
Area 141 - S. Kitsap W Of H
Rooms
Basement None
Interior
Interior Features Forced Air, Heat Pump, Hardwood, Bath Off Primary, Ceiling Fan(s), Double Pane/Storm Window, Dining Room, Loft, Security System, Sprinkler System, Walk-In Closet(s), Walk-In Pantry, Water Heater
Flooring Hardwood, Vinyl
Fireplace false
Appliance Dishwasher, Disposal, Microwave, Refrigerator, Stove/Range
Exterior
Exterior Feature Metal/Vinyl
Garage Spaces 2.0
Community Features CCRs, Park, Playground
Utilities Available Cable Connected, High Speed Internet, Natural Gas Available, Sewer Connected, Electricity Available, Natural Gas Connected
Amenities Available Cable TV, Fenced-Fully, Gas Available, High Speed Internet, Patio, Sprinkler System
View Y/N Yes
View Territorial
Roof Type Composition
Garage Yes
Building
Lot Description Corner Lot, Paved, Sidewalk
Story Two
Builder Name Quadrant
Sewer Sewer Connected
Water Public
Architectural Style Contemporary
New Construction No
Schools
Elementary Schools Sunnyslope Elem
Middle Schools Cedar Heights Jh
High Schools So. Kitsap High
School District South Kitsap
Others
Senior Community No
Acceptable Financing Cash Out, Conventional, FHA, VA Loan
Listing Terms Cash Out, Conventional, FHA, VA Loan
Read Less
Want to know what your home might be worth? Contact us for a FREE valuation!

Our team is ready to help you sell your home for the highest possible price ASAP

"Three Trees" icon indicates a listing provided courtesy of NWMLS.





