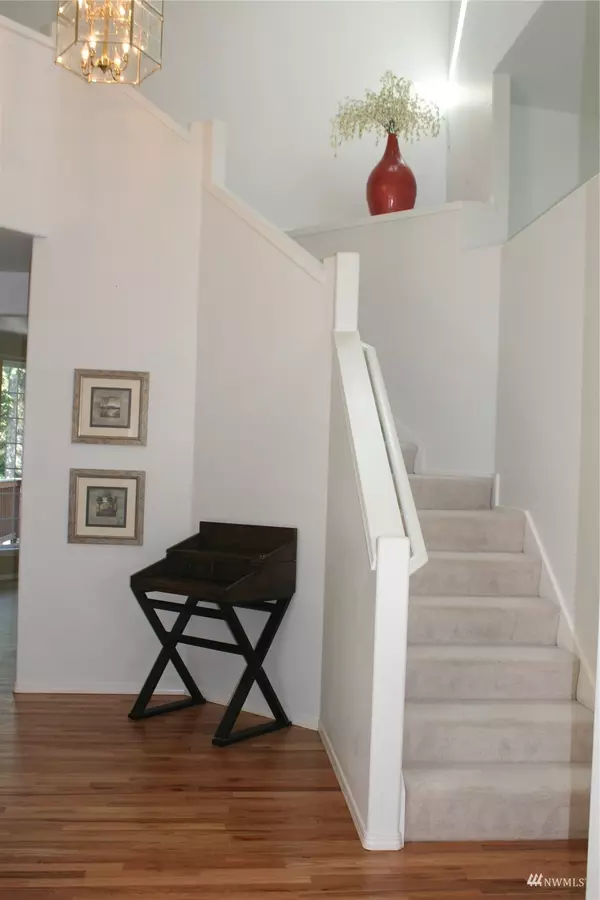Bought with Coldwell Banker Bain
$595,000
$595,000
For more information regarding the value of a property, please contact us for a free consultation.
6374 MCCORMICK WOODS DR SW Port Orchard, WA 98367
4 Beds
3.5 Baths
3,532 SqFt
Key Details
Sold Price $595,000
Property Type Single Family Home
Sub Type Residential
Listing Status Sold
Purchase Type For Sale
Square Footage 3,532 sqft
Price per Sqft $168
Subdivision Mccormick
MLS Listing ID 1915055
Sold Date 11/23/22
Style 18 - 2 Stories w/Bsmnt
Bedrooms 4
Full Baths 3
Half Baths 1
HOA Fees $80/qua
Year Built 1994
Annual Tax Amount $5,350
Lot Size 0.310 Acres
Property Description
THE PERFECT MULTI-GENERATIONAL HOME!! 1 1/2 Story Home WITH Fully Finished Apt on Lower Level w/Separate Entry ! Apartment has Bedroom, Bath, Laundry, Liv Rm & Kitchenette! WOW ~ 3,532 Total SQ FT. SNOWBIRDS... Rent The Lower Level & Head South Knowing Your Home Has Eyes On It! 1/3 ACRE Lot Backs Up To Wooded Greenbelt ~ Enjoy Cabana, Firepit, Huge Patio. Low Maintenance Landscaping With Stunning Hardscapes & Sprinkler. NEWER “Generac” too. Main Floor features Gas Fireplaces, Sky High Ceilings, Hardwood Flooring, Living & Family Rooms. Den/Office, Open Kitchen/Nook Area. Quartz Countertops, Painted Cabinetry & Trim. 3 Bedrooms Upstairs /2 Full Baths. Priced at just $168 per foot...Average in McCormick Woods is $277. Don't Miss Out
Location
State WA
County Kitsap
Area 141 - S. Kitsap W Of H
Rooms
Basement Daylight, Finished
Interior
Interior Features Forced Air, Ceramic Tile, Hardwood, Laminate, Wall to Wall Carpet, Second Kitchen, Bath Off Primary, Ceiling Fan(s), Dining Room, French Doors, Jetted Tub, Skylight(s), Sprinkler System, Vaulted Ceiling(s), Walk-In Pantry, Wired for Generator, Water Heater
Flooring Ceramic Tile, Hardwood, Laminate, Vinyl, Carpet
Fireplaces Number 2
Fireplaces Type Gas
Fireplace true
Appliance Dishwasher, Double Oven, Microwave, Refrigerator, Stove/Range
Exterior
Exterior Feature Cement Planked
Garage Spaces 2.0
Community Features CCRs, Golf, Park, Playground, Tennis Courts, Trail(s)
Utilities Available Cable Connected, High Speed Internet, Natural Gas Available, Sewer Connected, Natural Gas Connected, Common Area Maintenance, Road Maintenance
Amenities Available Cabana/Gazebo, Cable TV, Deck, Gas Available, High Speed Internet, Outbuildings, Patio, Sprinkler System
View Y/N Yes
View Territorial
Roof Type Tile
Garage Yes
Building
Lot Description Cul-De-Sac, Open Space, Paved, Sidewalk
Story Two
Sewer Available, Sewer Connected
Water Public
Architectural Style Contemporary
New Construction No
Schools
Elementary Schools Sunnyslope Elem
Middle Schools Cedar Heights Jh
High Schools So. Kitsap High
School District South Kitsap
Others
Senior Community No
Acceptable Financing Cash Out, Conventional, FHA, VA Loan
Listing Terms Cash Out, Conventional, FHA, VA Loan
Read Less
Want to know what your home might be worth? Contact us for a FREE valuation!

Our team is ready to help you sell your home for the highest possible price ASAP

"Three Trees" icon indicates a listing provided courtesy of NWMLS.





