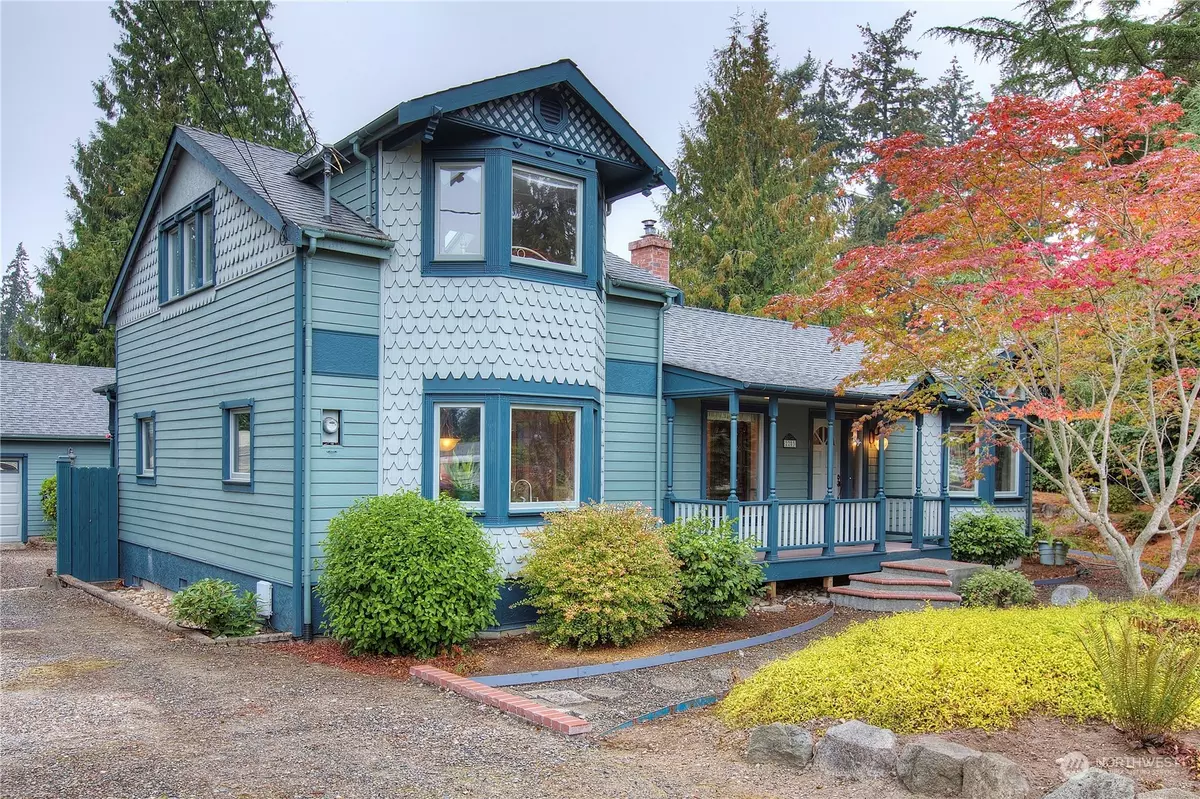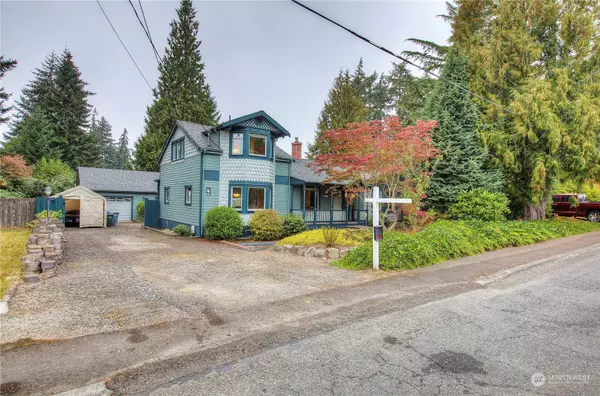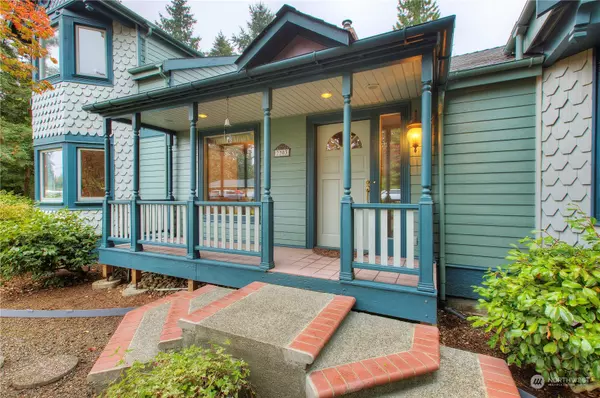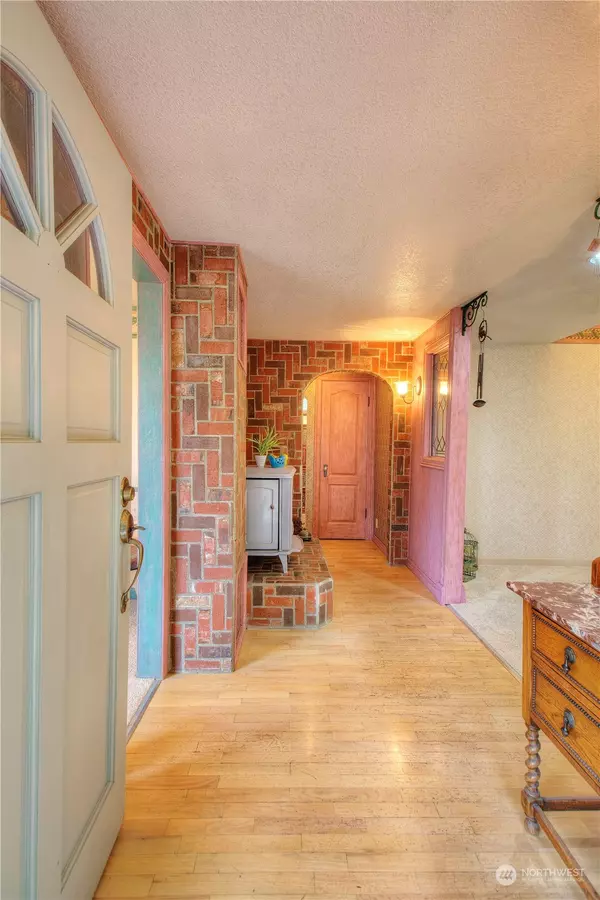Bought with Professional Realty Services
$563,000
$560,000
0.5%For more information regarding the value of a property, please contact us for a free consultation.
2203 10th AVE Milton, WA 98354
2 Beds
1.5 Baths
1,664 SqFt
Key Details
Sold Price $563,000
Property Type Single Family Home
Sub Type Residential
Listing Status Sold
Purchase Type For Sale
Square Footage 1,664 sqft
Price per Sqft $338
Subdivision Milton
MLS Listing ID 2002344
Sold Date 03/03/23
Style 12 - 2 Story
Bedrooms 2
Full Baths 1
Half Baths 1
Year Built 1940
Annual Tax Amount $4,831
Lot Size 0.287 Acres
Property Description
Welcome to this darling Victorian charmer in the desired Fife school district. So spacious inside and out with so many unique features gives one the feel of country while staying within close proximity to shops, freeways & medical services. Inside you will find fresh paint and brand new carpet throughout. Updated plumbing, electrical & master bath remodel. Outside you'll enjoy a new sewer line, gas meter, roof just 6 years new & 12x12 shed. Last but not least, all buyers are sure to appreciate the 26x30 fully permitted shop with tons of space for all your toys, fully fenced yard and beautiful garden space along with gorgeous mature landscaping. No HOA means possibilities are endless here.
Location
State WA
County Pierce
Area 71 - Milton
Rooms
Basement None
Main Level Bedrooms 1
Interior
Interior Features Forced Air, Ceramic Tile, Hardwood, Wall to Wall Carpet, Bath Off Primary, Built-In Vacuum, Double Pane/Storm Window, Dining Room, French Doors, Skylight(s), Sprinkler System, Water Heater
Flooring Ceramic Tile, Hardwood, Carpet
Fireplaces Number 1
Fireplaces Type Gas
Fireplace true
Appliance Dishwasher, Disposal, Microwave, Refrigerator, Stove/Range
Exterior
Exterior Feature Wood
Garage Spaces 3.0
Amenities Available Cable TV, Deck, Fenced-Fully, Gas Available, High Speed Internet, Irrigation, Outbuildings, RV Parking, Shop
View Y/N Yes
View Territorial
Roof Type Composition
Garage Yes
Building
Lot Description Corner Lot, Curbs, Paved, Sidewalk
Story Two
Sewer Sewer Connected
Water Public
Architectural Style Victorian
New Construction No
Schools
Elementary Schools Buyer To Verify
Middle Schools Buyer To Verify
High Schools Buyer To Verify
School District Fife
Others
Senior Community No
Acceptable Financing Cash Out, Conventional, FHA, VA Loan
Listing Terms Cash Out, Conventional, FHA, VA Loan
Read Less
Want to know what your home might be worth? Contact us for a FREE valuation!

Our team is ready to help you sell your home for the highest possible price ASAP

"Three Trees" icon indicates a listing provided courtesy of NWMLS.





