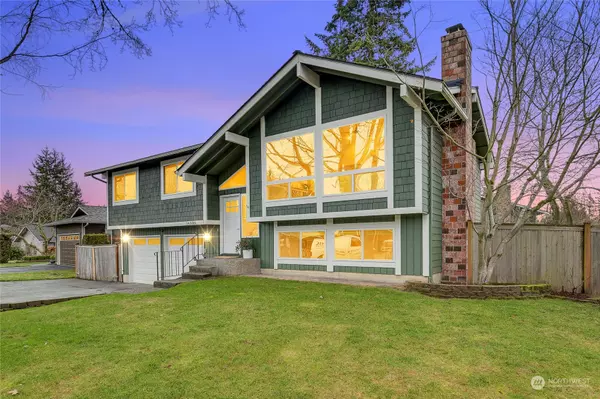Bought with Windermere Real Estate/East
$1,075,000
$1,125,000
4.4%For more information regarding the value of a property, please contact us for a free consultation.
14506 78th PL NE Kenmore, WA 98028
3 Beds
2.5 Baths
1,850 SqFt
Key Details
Sold Price $1,075,000
Property Type Single Family Home
Sub Type Residential
Listing Status Sold
Purchase Type For Sale
Square Footage 1,850 sqft
Price per Sqft $581
Subdivision Moorlands
MLS Listing ID 2031268
Sold Date 03/30/23
Style 14 - Split Entry
Bedrooms 3
Full Baths 2
Half Baths 1
Year Built 1977
Annual Tax Amount $7,590
Lot Size 7,820 Sqft
Property Description
The ideal move-in ready home awaits! This charming split-level is full of desirable finishes both indoors and out. Many recent renovations including lighting, fixtures, and more. Step upstairs to find a cozy living area with a stunning white brick fireplace, built-in shelving, and large window looking out to the front yard. Enjoy meals and hosting guests with easy access between the kitchen, dining room, and back deck. The updated kitchen includes freshly painted white cabinets, stainless steel appliances, and newly replaced slab and hardware. The primary suite is an oasis with its own private access to the deck! 2-car garage, carport, greenhouse, shed, and raised planters all waiting to be used outdoors. Come fall in love today!
Location
State WA
County King
Area 600 - Juanita/Woodinvi
Rooms
Basement None
Interior
Interior Features Forced Air, Ceramic Tile, Hardwood, Wall to Wall Carpet, Bath Off Primary, Ceiling Fan(s), Dining Room, Vaulted Ceiling(s), Wired for Generator, Water Heater
Flooring Ceramic Tile, Hardwood, Vinyl, Carpet
Fireplaces Number 2
Fireplaces Type Gas
Fireplace true
Appliance Dishwasher, Dryer, Disposal, Microwave, Stove/Range, Washer
Exterior
Exterior Feature Wood, Wood Products
Garage Spaces 3.0
Amenities Available Deck, Fenced-Fully, Gas Available, Green House, High Speed Internet
View Y/N Yes
View Territorial
Roof Type Composition
Garage Yes
Building
Lot Description Corner Lot, Curbs, Open Space, Paved, Sidewalk
Story Multi/Split
Builder Name Unknown
Sewer Sewer Connected
Water Public
Architectural Style Traditional
New Construction No
Schools
Elementary Schools Moorlands Elem
Middle Schools Northshore Middle School
High Schools Inglemoor Hs
School District Northshore
Others
Senior Community No
Acceptable Financing Cash Out, Conventional, FHA, VA Loan
Listing Terms Cash Out, Conventional, FHA, VA Loan
Read Less
Want to know what your home might be worth? Contact us for a FREE valuation!

Our team is ready to help you sell your home for the highest possible price ASAP

"Three Trees" icon indicates a listing provided courtesy of NWMLS.





