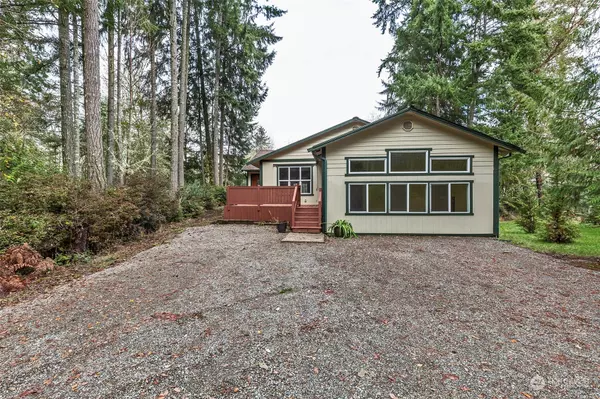Bought with Keller Williams Greater 360
$310,000
$399,000
22.3%For more information regarding the value of a property, please contact us for a free consultation.
8523 Salal DR Anderson Island, WA 98303
2 Beds
2 Baths
1,952 SqFt
Key Details
Sold Price $310,000
Property Type Single Family Home
Sub Type Residential
Listing Status Sold
Purchase Type For Sale
Square Footage 1,952 sqft
Price per Sqft $158
Subdivision Lake Josephine
MLS Listing ID 2029715
Sold Date 04/11/23
Style 10 - 1 Story
Bedrooms 2
Full Baths 2
HOA Fees $79/mo
Year Built 2004
Annual Tax Amount $4,248
Lot Size 1.231 Acres
Property Description
This is a great buy on Anderson Island! Do you desire a quiet location and need a larger home and lot? This home has 1,954 SF of spaciousness, mostly all on one level with a lower level family room. Lovely kitchen w/dining space, primary bed & bath w/French doors to the deck. 2+ beds w/den & 2nd family room. The 1.23 acre extra large parcel provides room for backyard gardens & pets. You will also enjoy all the Riviera membership amenities! Built in 2004 but there have been many upgrades since: Newer luxury vinyl tile throughout, new paint, and new roof was just completed in 2023. This lovely and affordable home is waiting for your personal touches to make it your dream home!
Location
State WA
County Pierce
Area 12 - Anderson Island
Rooms
Basement None
Main Level Bedrooms 2
Interior
Interior Features Forced Air, Ceramic Tile, Bath Off Primary, Ceiling Fan(s), Double Pane/Storm Window, French Doors, Skylight(s), Vaulted Ceiling(s), Walk-In Closet(s), Water Heater
Flooring Ceramic Tile, Vinyl Plank
Fireplaces Number 1
Fireplaces Type See Remarks
Fireplace true
Appliance Dishwasher, Dryer, Microwave, Refrigerator, Stove/Range, Washer
Exterior
Exterior Feature Wood Products
Community Features Athletic Court, Boat Launch, CCRs, Club House, Community Waterfront/Pvt Beach, Golf, Park, Playground, Trail(s)
Amenities Available Deck, Outbuildings, Propane, RV Parking
View Y/N Yes
View Territorial
Roof Type Composition
Building
Lot Description Paved, Secluded
Story One
Sewer Septic Tank
Water Community, Public, Shared Well
New Construction No
Schools
Elementary Schools Buyer To Verify
Middle Schools Pioneer Mid
High Schools Steilacoom High
School District Steilacoom Historica
Others
Senior Community No
Acceptable Financing Cash Out, Conventional, FHA, USDA Loan, VA Loan
Listing Terms Cash Out, Conventional, FHA, USDA Loan, VA Loan
Read Less
Want to know what your home might be worth? Contact us for a FREE valuation!

Our team is ready to help you sell your home for the highest possible price ASAP

"Three Trees" icon indicates a listing provided courtesy of NWMLS.





