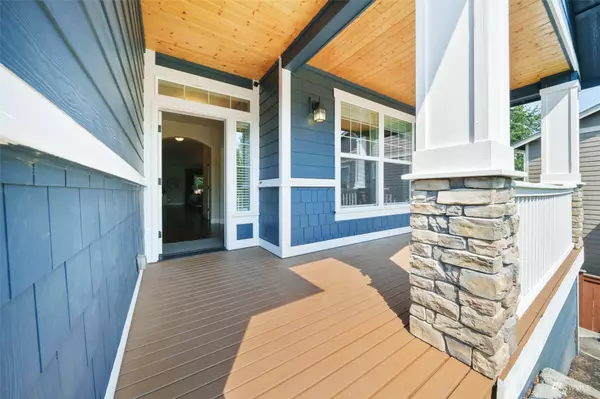Bought with Berkshire Hathaway HS NW
$870,000
$895,000
2.8%For more information regarding the value of a property, please contact us for a free consultation.
11021 5th Street Ct E Edgewood, WA 98372
4 Beds
3 Baths
3,302 SqFt
Key Details
Sold Price $870,000
Property Type Single Family Home
Sub Type Residential
Listing Status Sold
Purchase Type For Sale
Square Footage 3,302 sqft
Price per Sqft $263
Subdivision Edgewood
MLS Listing ID 1979621
Sold Date 04/17/23
Style 12 - 2 Story
Bedrooms 4
Full Baths 3
HOA Fees $45/ann
Year Built 2013
Annual Tax Amount $8,677
Lot Size 0.508 Acres
Property Description
Beautifully maintained residence in coveted Edgewood Terrace; idyllically situated on the border of Pierce/King county and ultra convenient to freeway access, shopping, & restaurants. The sophisticated yet comfortable interior boasts rich timber flooring, new carpeting, formal dining, white millwork, A/C, cozy gas frplc, & main floor guest suite. The well-appointed kitchen sits open to a large breakfast nook & living rm, & features granite counters, central island, sleek stainless appl, & butler's pantry. The luminous primary bdrm offers an air of luxury, completed with a spacious walk-in wardrobe & opulent ensuite w/soaking tub & tile shower. The exterior is highlighted by superb landscaping, private fenced yard, & covered outdoor living!
Location
State WA
County Pierce
Area 72 - Edgewood
Rooms
Main Level Bedrooms 1
Interior
Flooring Ceramic Tile, Engineered Hardwood, Vinyl, Carpet
Fireplaces Number 1
Fireplaces Type Gas
Fireplace true
Appliance Dishwasher, Dryer, Microwave, Refrigerator, Stove/Range, Washer
Exterior
Exterior Feature Cement Planked, Stone
Garage Spaces 3.0
Community Features CCRs
Amenities Available Cable TV, Deck, Fenced-Fully, Gas Available, High Speed Internet, Patio, Sprinkler System
View Y/N Yes
View Territorial
Roof Type Composition
Garage Yes
Building
Lot Description Dead End Street, Paved
Story Two
Builder Name Evergreen
Sewer Septic Tank
Water Public
Architectural Style Craftsman
New Construction No
Schools
Elementary Schools Discvy Primary Sch
Middle Schools Surprise Lake Mid
High Schools Fife High
School District Fife
Others
Senior Community No
Acceptable Financing Cash Out, Conventional, FHA, VA Loan
Listing Terms Cash Out, Conventional, FHA, VA Loan
Read Less
Want to know what your home might be worth? Contact us for a FREE valuation!

Our team is ready to help you sell your home for the highest possible price ASAP

"Three Trees" icon indicates a listing provided courtesy of NWMLS.





